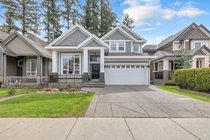Mortgage Calculator
15064 59A Avenue, Surrey
This stunning home in Sullivan Station is truly a gem. The main floor consists of a spacious kitchen, with a spice kitchen, formal dining area, a living room, a separate family room and a den/office. The backyard is perfect for relaxing, watching the kids play and entertaining. With 4 bedrooms (and 3 bathrooms) on the top floor, including two large primary suites, there is plenty of room for everyone in the family. The basement can provide an excellent mortgage helper (two 1 bedroom suites) or space for extended family. Located in a desirable neighborhood close to parks, schools, and a quick drive to YMCA, restaurants, and shopping. Don't miss the opportunity to make this property your own and enjoy all that Sullivan Station has to offer. Open Sunday, June 2 from 2-4pm
Taxes (2023): $7,008.37
Amenities
Features
Site Influences
| MLS® # | R2870815 |
|---|---|
| Dwelling Type | House/Single Family |
| Home Style | Residential Detached |
| Year Built | 2009 |
| Fin. Floor Area | 4003 sqft |
| Finished Levels | 2 |
| Bedrooms | 6 |
| Bathrooms | 6 |
| Taxes | $ 7008 / 2023 |
| Lot Area | 5663 sqft |
| Lot Dimensions | 44 × |
| Outdoor Area | Patio, Private Yard |
| Water Supply | Public |
| Maint. Fees | $N/A |
| Heating | Baseboard, Hot Water, Natural Gas |
|---|---|
| Construction | Log,Stone (Exterior),Vinyl Siding |
| Foundation | Concrete Perimeter |
| Basement | Full |
| Roof | Asphalt |
| Floor Finish | Laminate, Tile, Carpet |
| Fireplace | 1 , Gas |
| Parking | Garage Double,Front Access |
| Parking Total/Covered | 4 / 2 |
| Parking Access | Garage Double,Front Access |
| Exterior Finish | Log,Stone (Exterior),Vinyl Siding |
| Title to Land | Freehold NonStrata |
Rooms
| Floor | Type | Dimensions |
|---|---|---|
| Main | Living Room | 18'' x 12''1 |
| Main | Dining Room | 11''3 x 9''8 |
| Main | Kitchen | 12''1 x 12''9 |
| Main | Wok Kitchen | 5''11 x 6''11 |
| Main | Family Room | 13''1 x 13''4 |
| Main | Office | 12''1 x 8''10 |
| Main | Laundry | 12''1 x 4''10 |
| Above | Primary Bedroom | 17''8 x 12''6 |
| Above | Walk-In Closet | 4''5 x 8''2 |
| Above | Bedroom | 13'' x 11''6 |
| Above | Bedroom | 13'' x 10''1 |
| Above | Bedroom | 11''3 x 15''5 |
| Bsmt | Living Room | 13''1 x 11''1 |
| Bsmt | Kitchen | 8''7 x 11''1 |
| Bsmt | Bedroom | 10''7 x 11''7 |
| Bsmt | Living Room | 13''1 x 13''6 |
| Bsmt | Kitchen | 8''11 x 9'' |
| Bsmt | Bedroom | 11''1 x 13''1 |
| Bsmt | Storage | 10''5 x 5''6 |
Bathrooms
| Floor | Ensuite | Pieces |
|---|---|---|
| Main | N | 2 |
| Above | Y | 4 |
| Above | Y | 4 |
| Above | Y | 4 |
| Basement | N | 4 |















































































