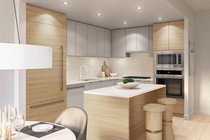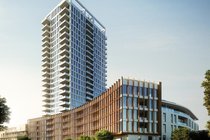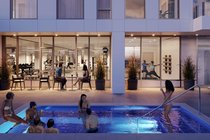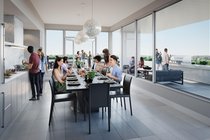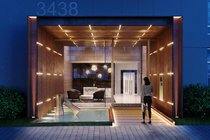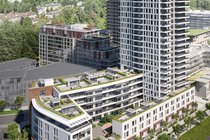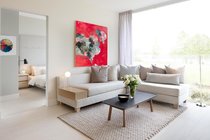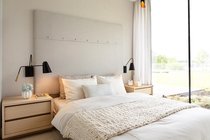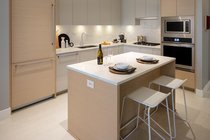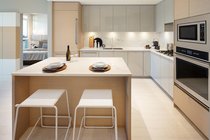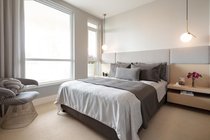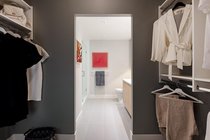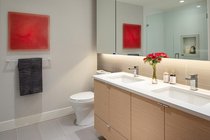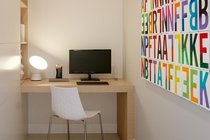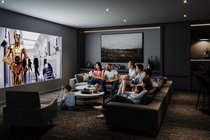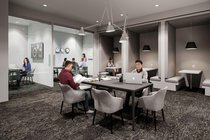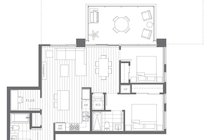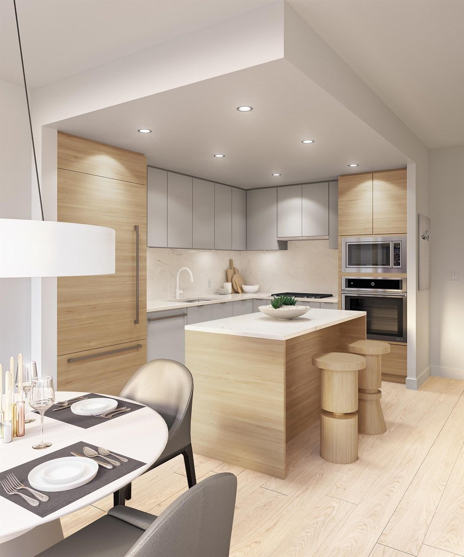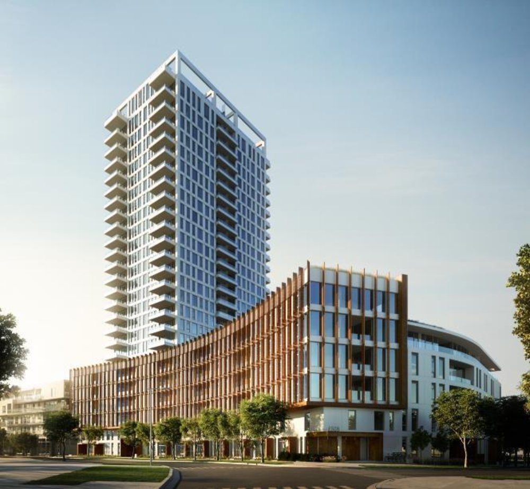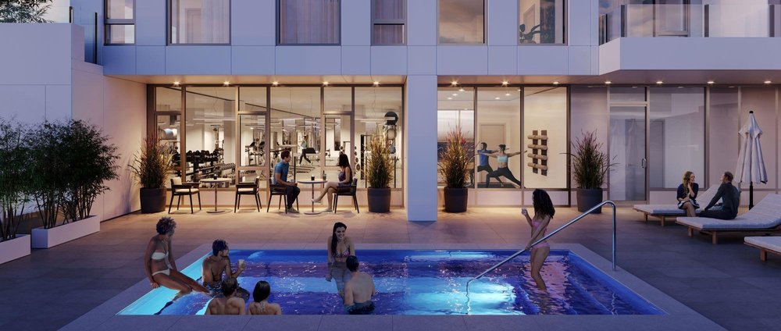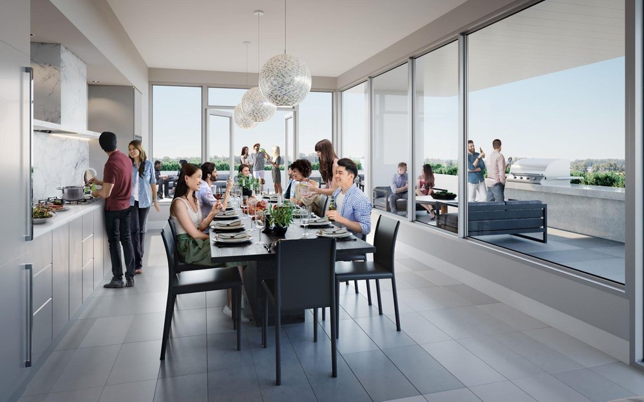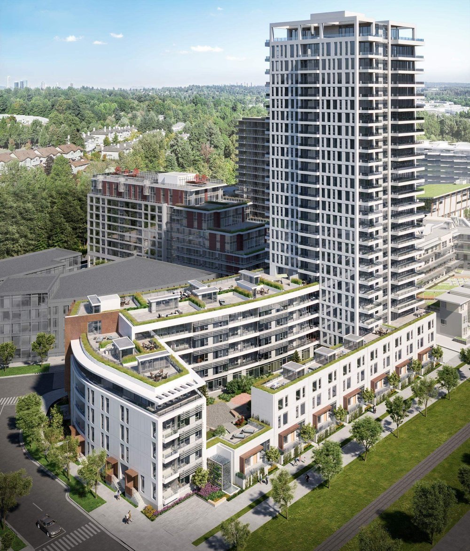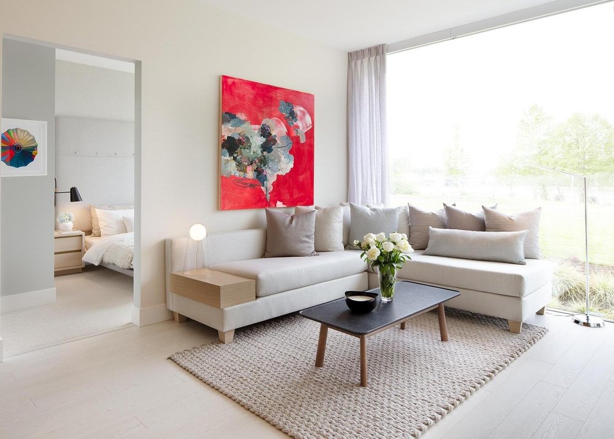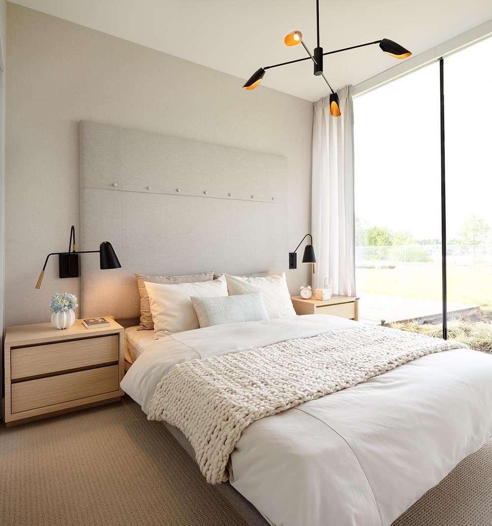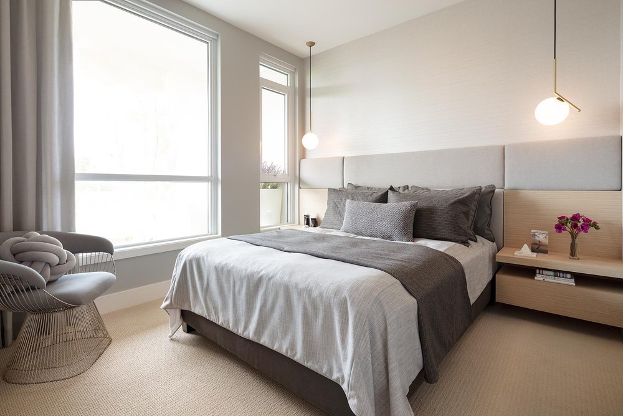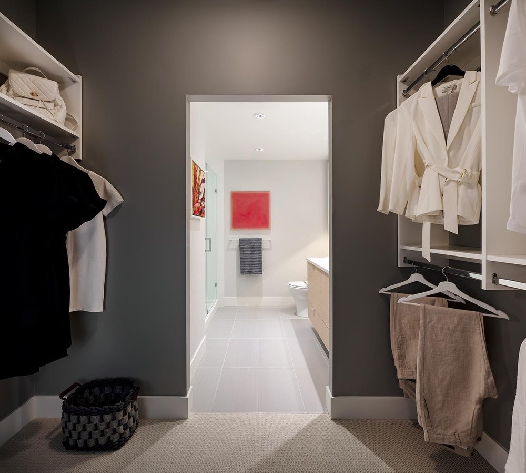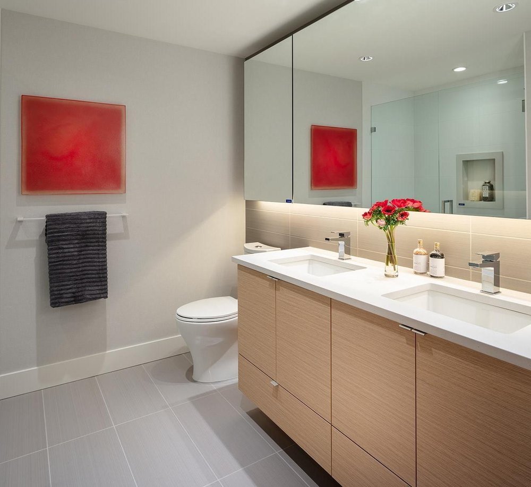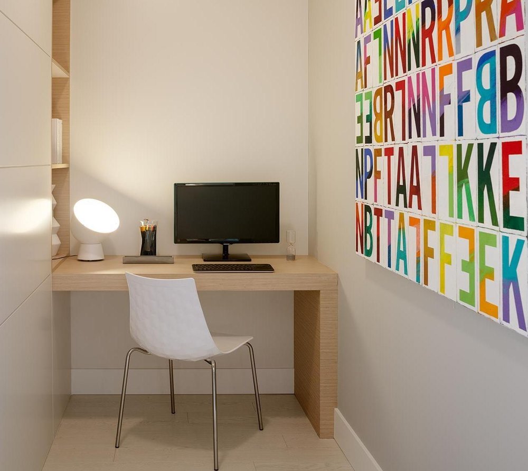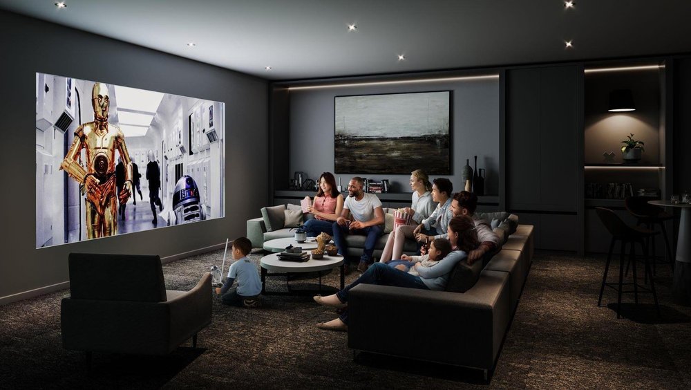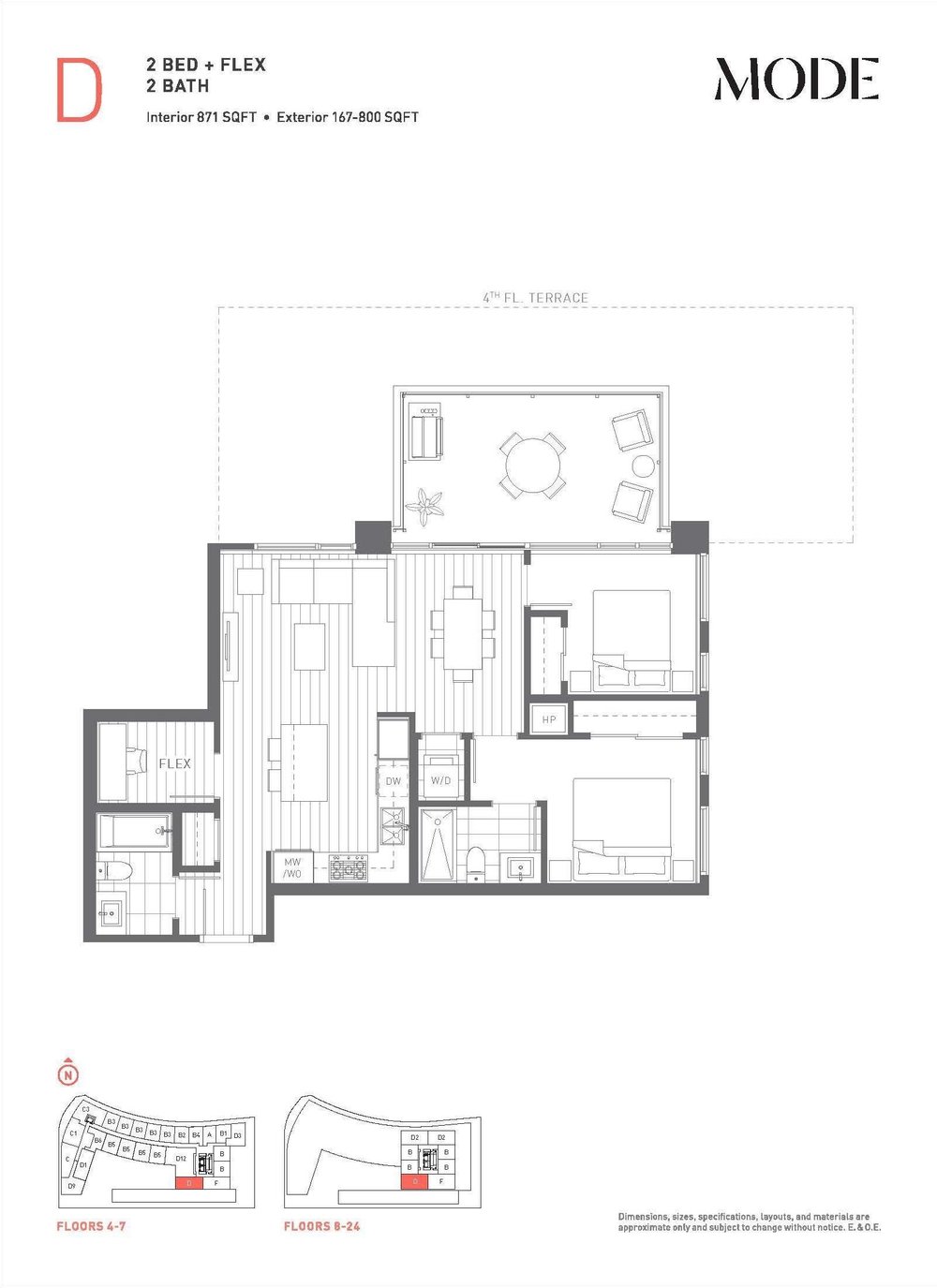Mortgage Calculator
603 3438 Sawmill Crescent, Vancouver
MODE presents this 87lsf South West 2bdrm+flex, 2bath home in River District Vancouver. MODE is one of the tallest concrete highrises in RD, equipped with premium appliances: gas range, wall-oven & built-in microwave, fully integrated fridge & dishwasher, and quartz countertop and backsplash. Well thought out layout with bedroom separation, energy-efficient in-floor heating in master ensuite, and high efficiency heating and cooling system. MODE is steps from Town Centre retailers and lush green space along with outstanding onsite amenities including hot tub, daytime concierge,work hub,theater room, and two guest suites. Come see Vancouver's last waterfront community, still Vancouver's absolute bet value . Move in late Fall 2022.Sales Centre open Thursday to Monday 11-4pm.Closed Tues & Wed
Amenities
Features
Site Influences
| MLS® # | R2630262 |
|---|---|
| Property Type | Residential Attached |
| Dwelling Type | Apartment Unit |
| Home Style | 1 Storey,Corner Unit |
| Year Built | 2022 |
| Fin. Floor Area | 871 sqft |
| Finished Levels | 1 |
| Bedrooms | 2 |
| Bathrooms | 2 |
| Taxes | $ N/A / 2022 |
| Outdoor Area | Balcony(s) |
| Water Supply | City/Municipal |
| Maint. Fees | $458 |
| Heating | Heat Pump, Hot Water, Natural Gas |
|---|---|
| Construction | Concrete |
| Foundation | |
| Basement | None |
| Roof | Other,Torch-On |
| Floor Finish | Laminate, Mixed |
| Fireplace | 0 , None |
| Parking | Garage; Underground |
| Parking Total/Covered | 1 / 1 |
| Exterior Finish | Mixed |
| Title to Land | Freehold Strata |
Rooms
| Floor | Type | Dimensions |
|---|---|---|
| Main | Master Bedroom | 10'6 x 9'5 |
| Main | Bedroom | 10'6 x 9'3 |
| Main | Kitchen | 10'3 x 9' |
| Main | Living Room | 10'10 x 9'8 |
| Main | Dining Room | 10'10 x 9'8 |
| Main | Den | 5' x 7'5 |
Bathrooms
| Floor | Ensuite | Pieces |
|---|---|---|
| Main | Y | 3 |
| Main | N | 4 |
