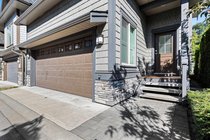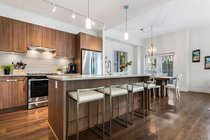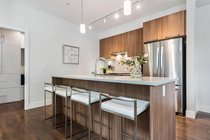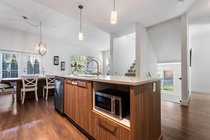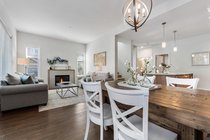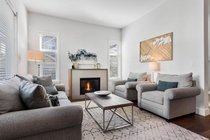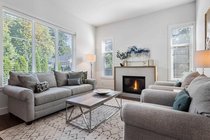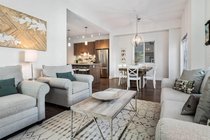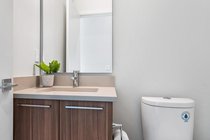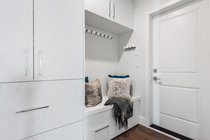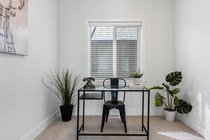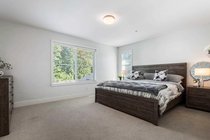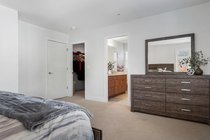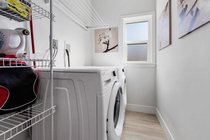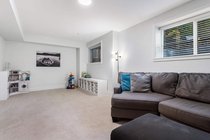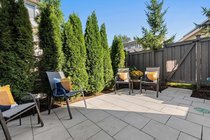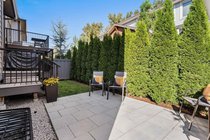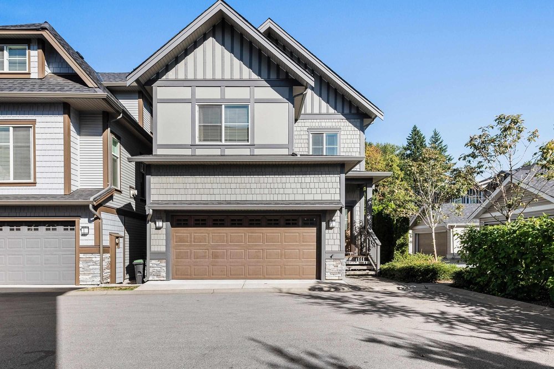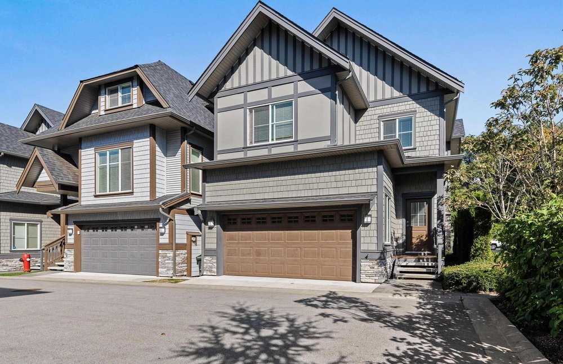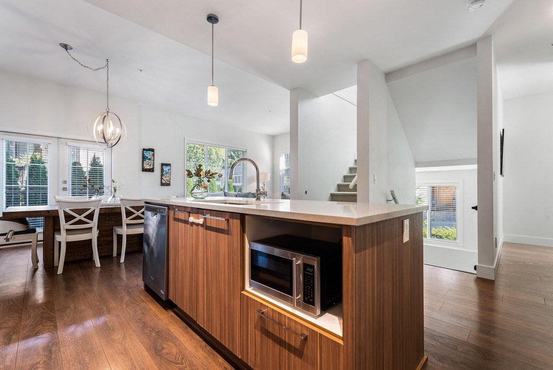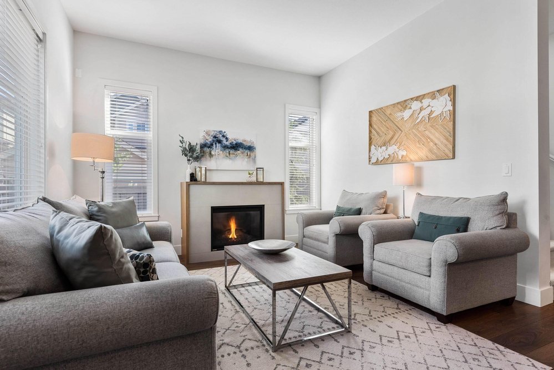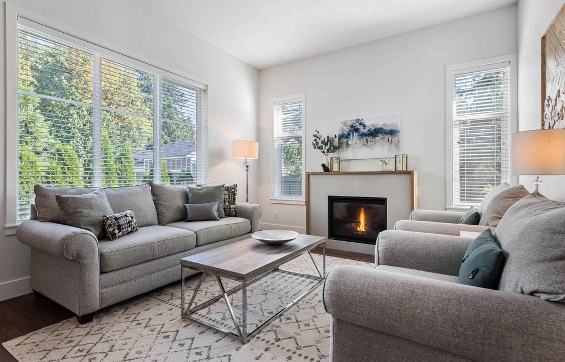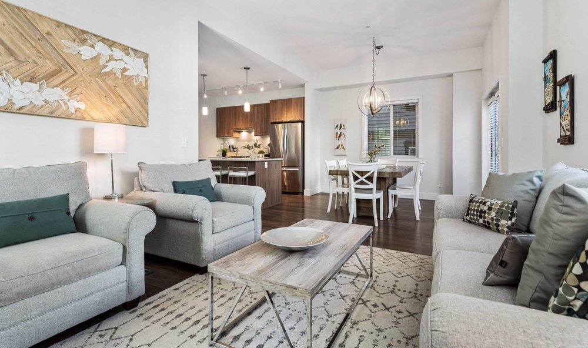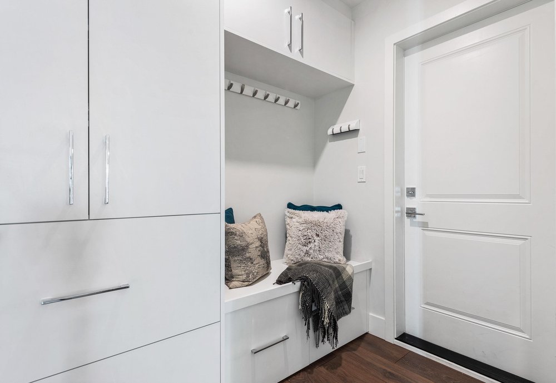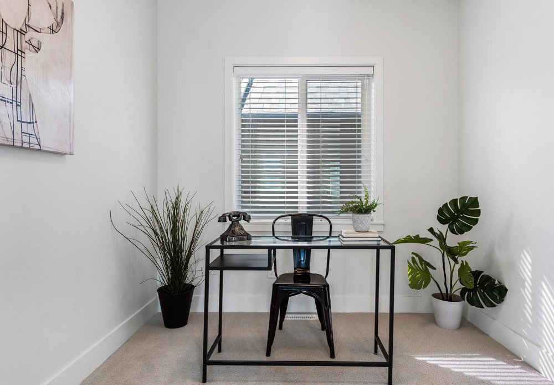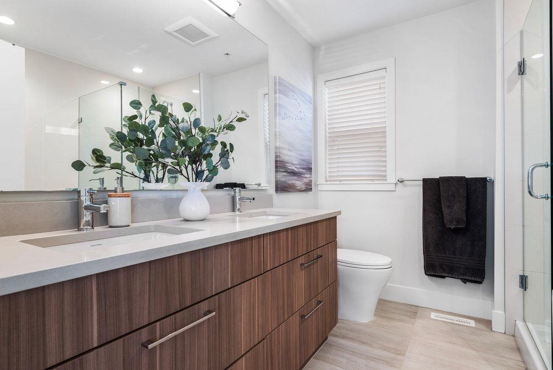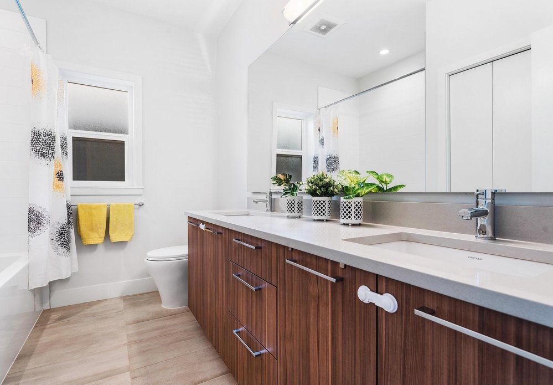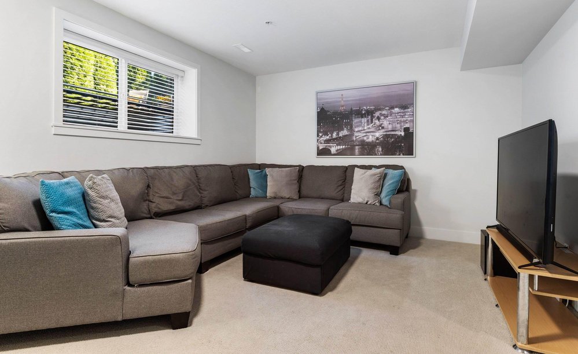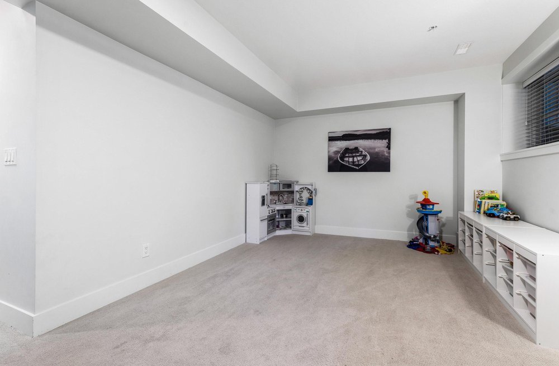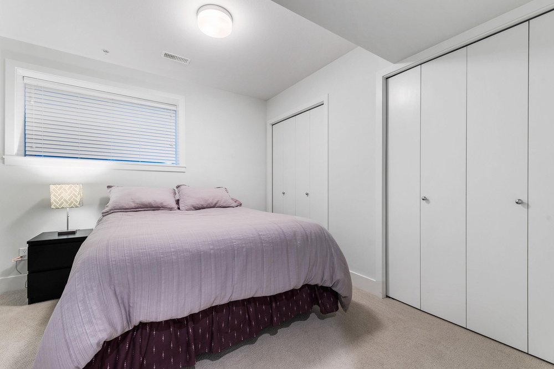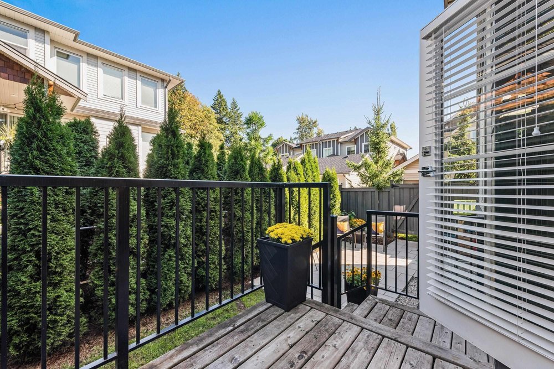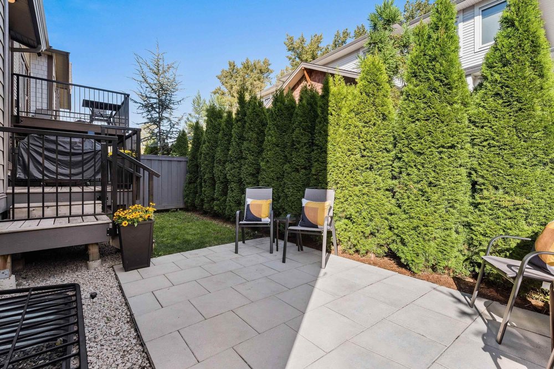Mortgage Calculator
5 8217 204B Street, Langley
Welcome home to one of Willoughby's most desirable developments, Everly Green! This stunning fully detached 4 bdrm 4 bath + rec room home is perfectly situated as an end unit in a quiet corner of the development steps away from Yorkson Creek. Open floor plan on main includes your gourmet kitchen with quartz countertops, gas range and stainless steel appliances, spacious living room and dining room with direct access to your patio and fully fenced private yard. Upstairs your huge master bedroom is adorned with walk-in closet, ensuite with double sinks and separate shower/soaker tub. Also 2 more bedrooms, separate laundry room and office space. Downstairs you have a huge rec/theatre room, the 4th bedroom and a full bath. Call today for your private showing.
Taxes (2021): $4,270.27
Amenities
Features
Site Influences
| MLS® # | R2616623 |
|---|---|
| Property Type | Residential Detached |
| Dwelling Type | Townhouse |
| Home Style | 3 Storey,End Unit |
| Year Built | 2017 |
| Fin. Floor Area | 2656 sqft |
| Finished Levels | 3 |
| Bedrooms | 4 |
| Bathrooms | 4 |
| Taxes | $ 4270 / 2021 |
| Outdoor Area | Balcony(s),Fenced Yard,Patio(s) |
| Water Supply | City/Municipal |
| Maint. Fees | $363 |
| Heating | Forced Air, Natural Gas |
|---|---|
| Construction | Frame - Wood |
| Foundation | |
| Basement | Fully Finished |
| Roof | Asphalt |
| Floor Finish | Laminate, Tile, Carpet |
| Fireplace | 1 , Natural Gas |
| Parking | Garage; Double,Visitor Parking |
| Parking Total/Covered | 2 / 2 |
| Exterior Finish | Stone,Vinyl,Wood |
| Title to Land | Freehold Strata |
Rooms
| Floor | Type | Dimensions |
|---|---|---|
| Main | Kitchen | 10'11 x 8'11 |
| Main | Living Room | 15'7 x 12'7 |
| Main | Dining Room | 9'0 x 11'8 |
| Main | Mud Room | 7'2 x 5'7 |
| Main | Foyer | 17'1 x 4'9 |
| Above | Master Bedroom | 15'6 x 14'5 |
| Above | Walk-In Closet | 8'8 x 6'6 |
| Above | Bedroom | 13'11 x 12'1 |
| Above | Bedroom | 10'2 x 11'9 |
| Above | Flex Room | 8'8 x 8'5 |
| Above | Laundry | 8'5 x 5'0 |
| Below | Family Room | 23'2 x 11'11 |
| Below | Bedroom | 11'3 x 10'11 |
| Below | Storage | 9'0 x 3'10 |
Bathrooms
| Floor | Ensuite | Pieces |
|---|---|---|
| Main | N | 2 |
| Below | N | 4 |
| Above | N | 5 |
| Above | Y | 5 |



