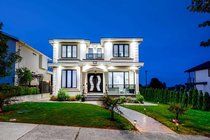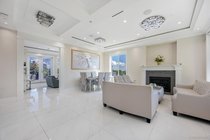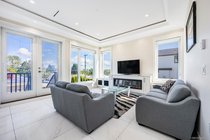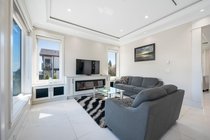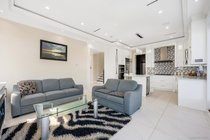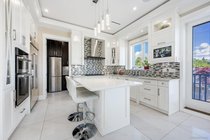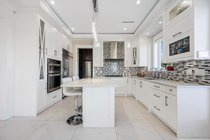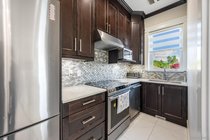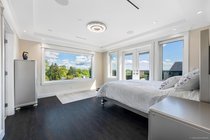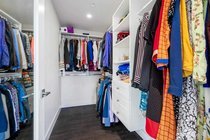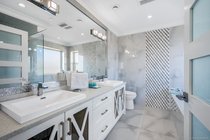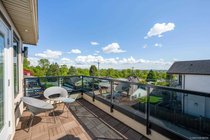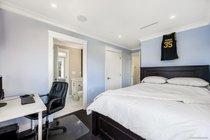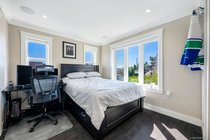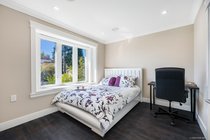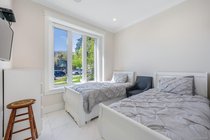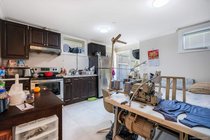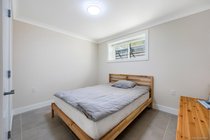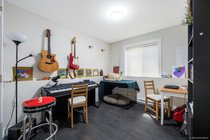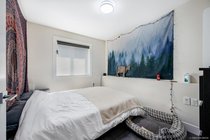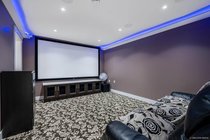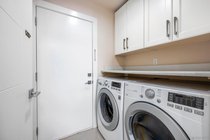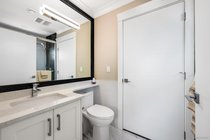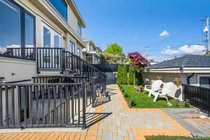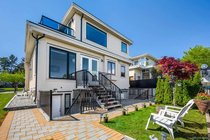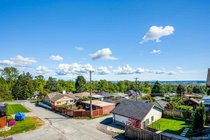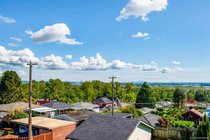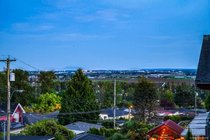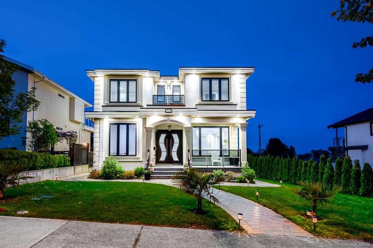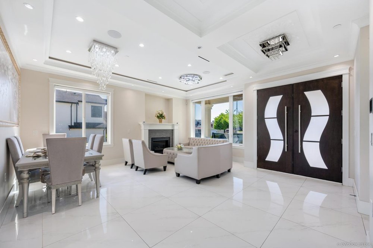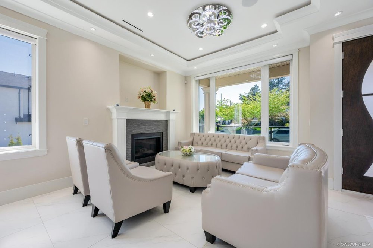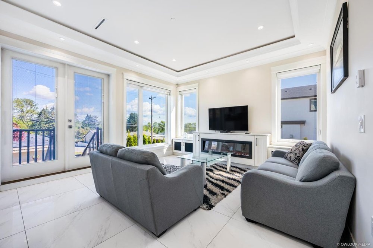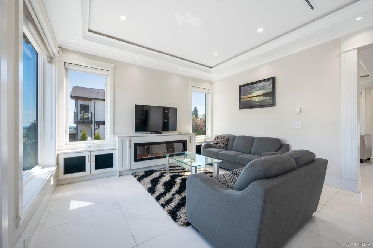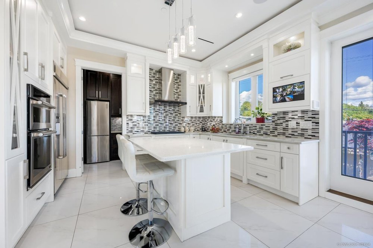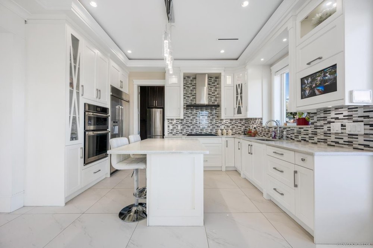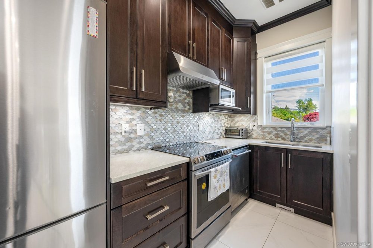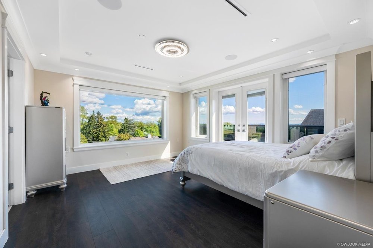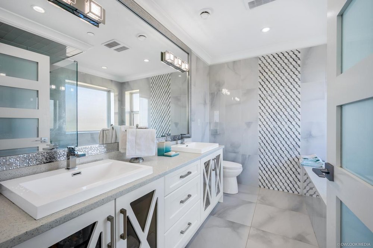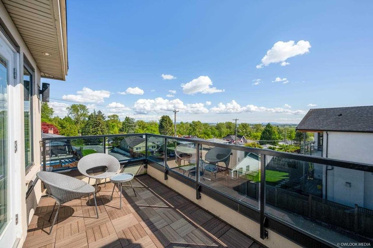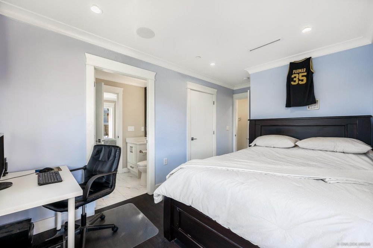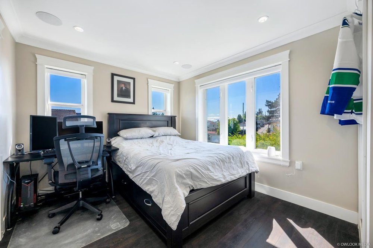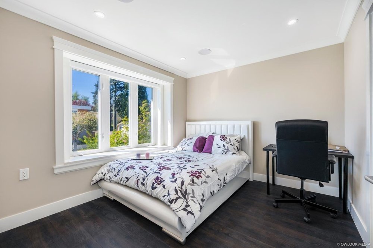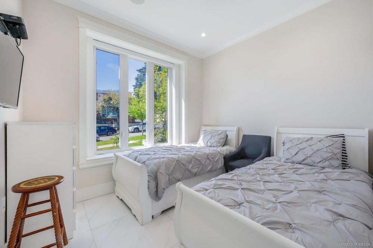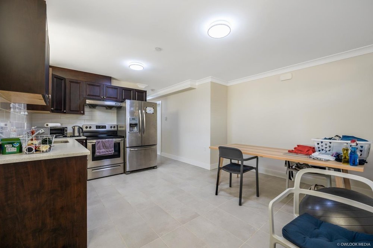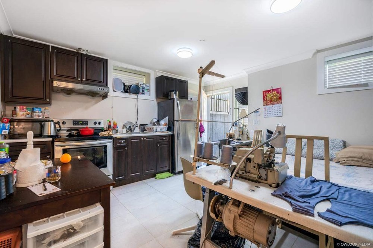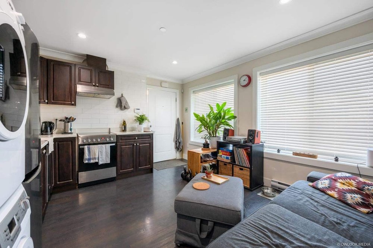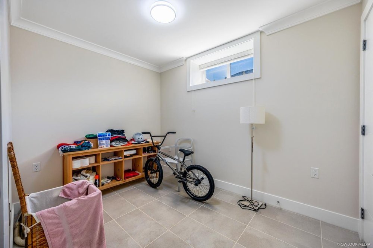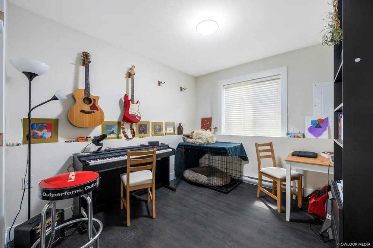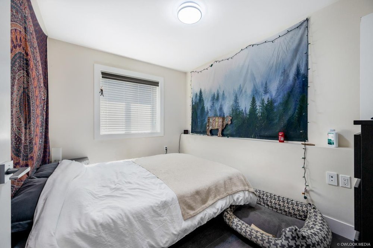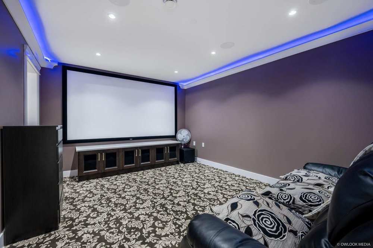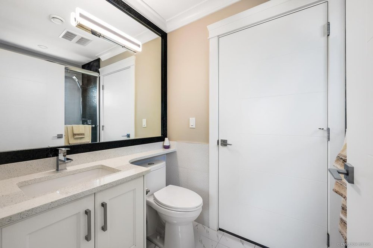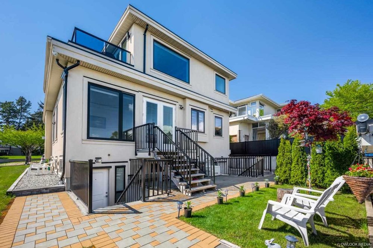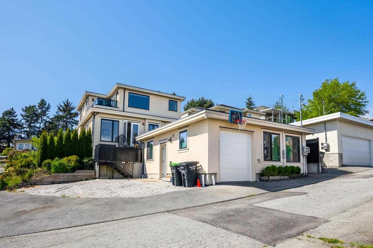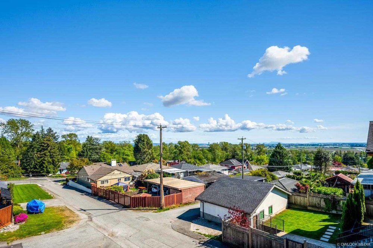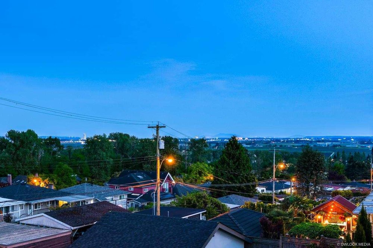Mortgage Calculator
2430 Harrison Drive, Vancouver
FRASERVIEW HOME WITH VIEW. Custom built home with superb craftmanship, quality and design in a very desirable and prestigious Fraserview Location. This 3600 sqft home has 4 bdrm on top floor with 3 full baths and a deck with breathtaking southern views. Main floor has a living rm, Din rm, a bdrm w/full bath, spice kitchen, a huge gourmet kitchen adjoining a bright family room with high end cabinets and floorings. Basement has a cozy Home Theatre with 2ps washroom, a Bachelor and a Two bedroom legal suite. Detached garage and 2 bdrm Lane Way House. (Rent $4,000) Features include; central air/con, radiant heating, HRV, Sound/Alarm Sys, Security Cameras, fully landscaped with inground Sprinklers & more. ONE BLK TO SCHOOL, BUS & FRASERVIEW GOLF COURSE. Showing by appts only. Covid rules apply.
Taxes (2020): $7,523.92
Amenities
Features
Site Influences
| MLS® # | R2576225 |
|---|---|
| Property Type | Residential Detached |
| Dwelling Type | House/Single Family |
| Home Style | 2 Storey w/Bsmt. |
| Year Built | 2017 |
| Fin. Floor Area | 4354 sqft |
| Finished Levels | 3 |
| Bedrooms | 6 |
| Bathrooms | 6 |
| Taxes | $ 7524 / 2020 |
| Lot Area | 5151 sqft |
| Lot Dimensions | 42.91 × 120.0 |
| Outdoor Area | Balcony(s),Patio(s),Sundeck(s) |
| Water Supply | City/Municipal |
| Maint. Fees | $N/A |
| Heating | Hot Water, Natural Gas, Radiant |
|---|---|
| Construction | Frame - Wood |
| Foundation | |
| Basement | Full |
| Roof | Asphalt |
| Floor Finish | Mixed |
| Fireplace | 2 , Electric,Natural Gas |
| Parking | DetachedGrge/Carport |
| Parking Total/Covered | 3 / 1 |
| Parking Access | Lane,Side |
| Exterior Finish | Mixed |
| Title to Land | Freehold NonStrata |
Rooms
| Floor | Type | Dimensions |
|---|---|---|
| Main | Living Room | 11' x 11' |
| Main | Dining Room | 10' x 8' |
| Main | Den | 11' x 9'5 |
| Main | Family Room | 14'5 x 14' |
| Main | Kitchen | 14' x 10' |
| Main | Wok Kitchen | 14' x 5' |
| Above | Master Bedroom | 14'4 x 12'5 |
| Above | Bedroom | 10'10 x 9'8 |
| Above | Bedroom | 15'4 x 9'11 |
| Above | Bedroom | 11'10 x 8'11 |
| Above | Other | 13'10 x 6'10 |
| Below | Recreation Room | 14'5 x 11'7 |
| Below | Living Room | 9'5 x 13'6 |
| Below | Kitchen | 10' x 5' |
| Below | Living Room | 13'9 x 9'5 |
| Below | Kitchen | 8' x 9' |
| Below | Bedroom | 11'4 x 9' |
| Below | Bedroom | 10'4 x 7'7 |
| Main | Porch (enclosed) | 20' x 9'7 |
Bathrooms
| Floor | Ensuite | Pieces |
|---|---|---|
| Main | N | 3 |
| Above | Y | 3 |
| Above | Y | 3 |
| Above | Y | 5 |
| Below | N | 4 |
| Below | N | 4 |
