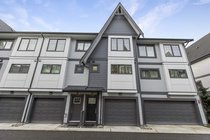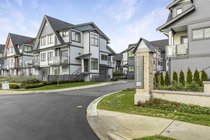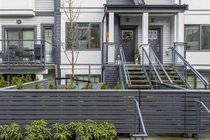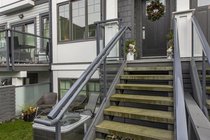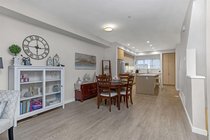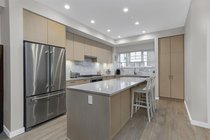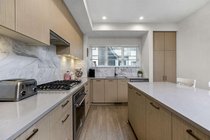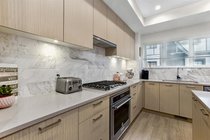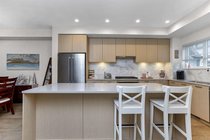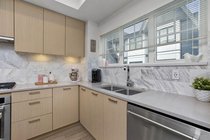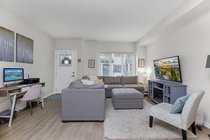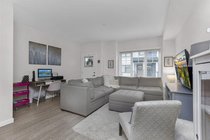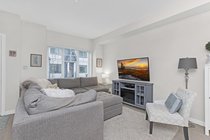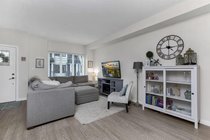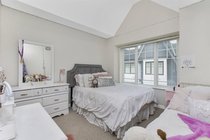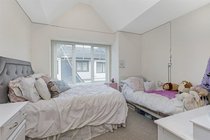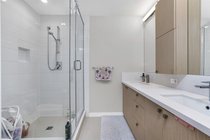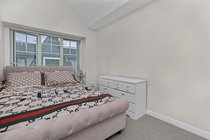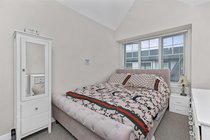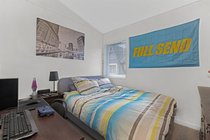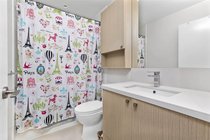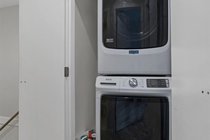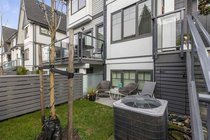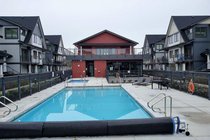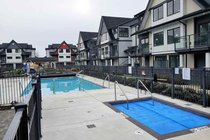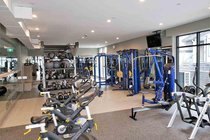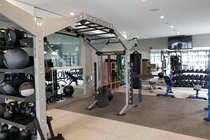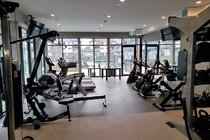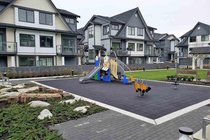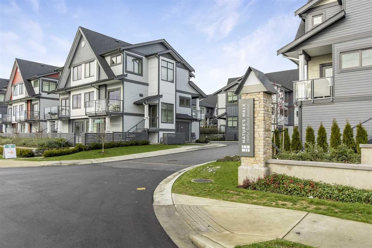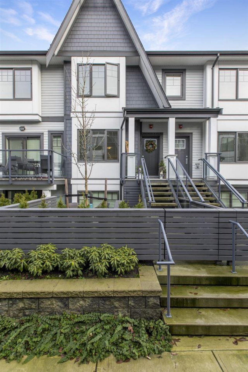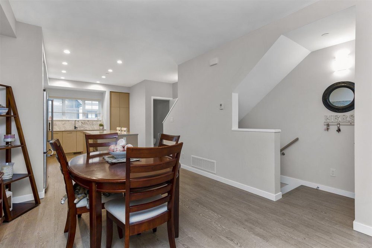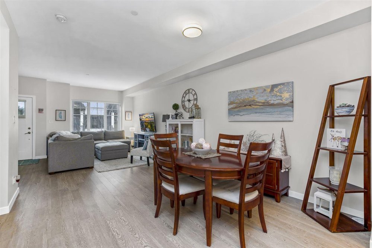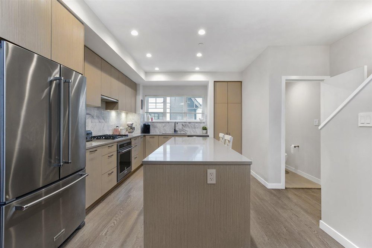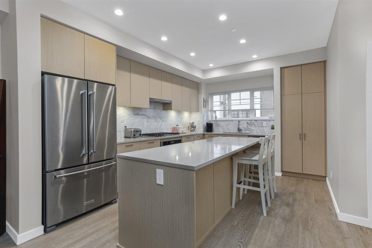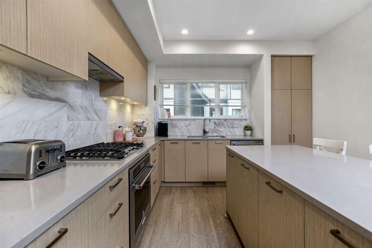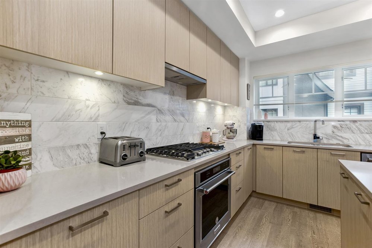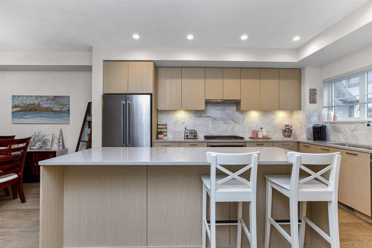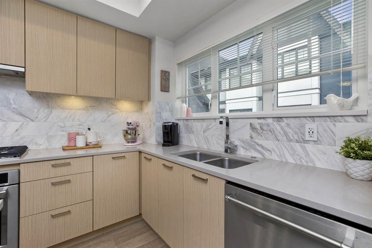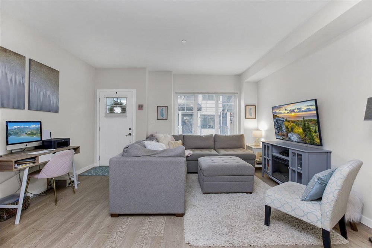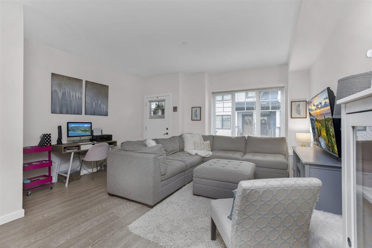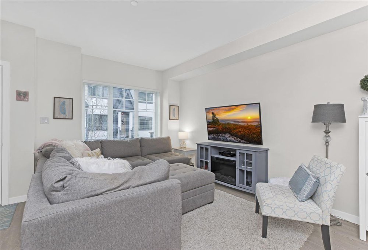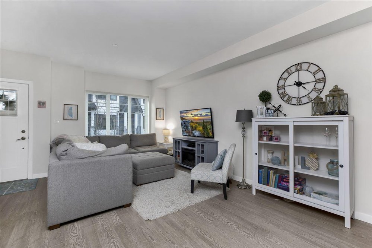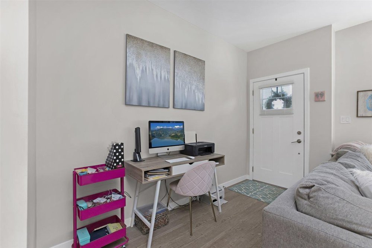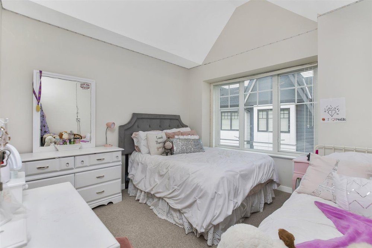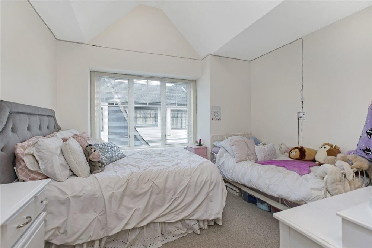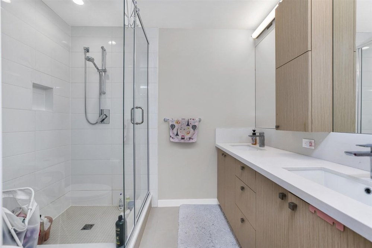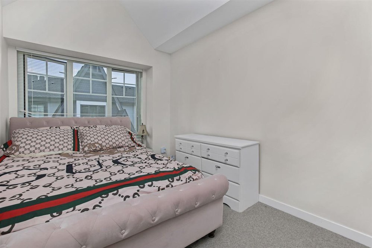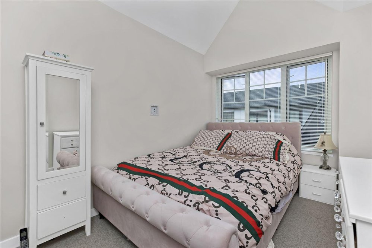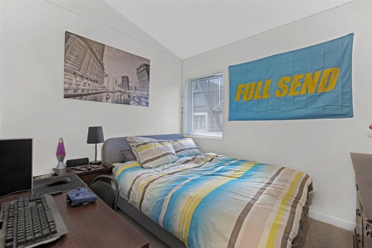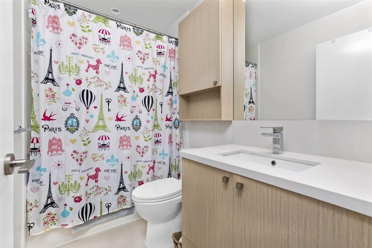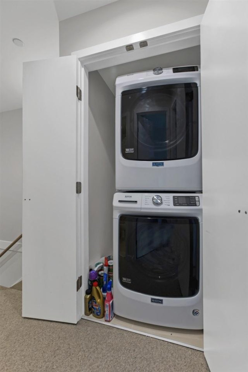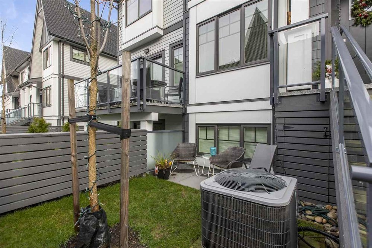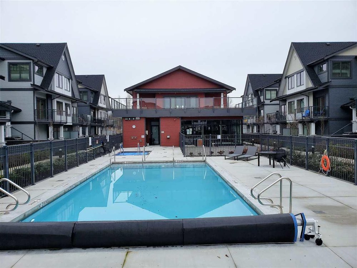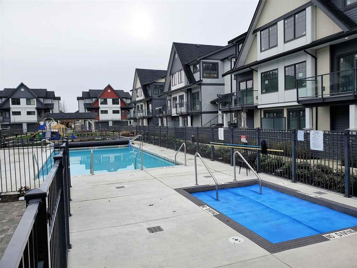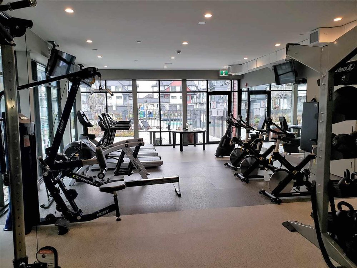Mortgage Calculator
25 19451 Sutton Avenue, Pitt Meadows
Welcome to Nature's Walk, a collection of Townhouses built by Onni. This unit boasts 1418 sqft living space, 3 bdrms & 2.5 baths. Main floor has an open concept with a kitchen including high end stainless steel appliances, stone countertops, spacing dining & living space with wide plank laminate flooring throughout and a half bathroom. Top floor consists of 3 bdrms, laundry and 2 full baths. Master bdrm ensuite features heated floors, double sink vanity and a frameless glass walk in shower. Get access to the Meadows Club, which includes an outdoor pool, hot tub, gym, lounge, sport court & more. No GST, Strata Fee is $232.47. All sizes and ages are approx. only. Buyer should not rely upon listing information without the Buyer independently verifying the info.
Taxes (2020): $3,716.11
Amenities
Features
Site Influences
| MLS® # | R2529956 |
|---|---|
| Property Type | Residential Attached |
| Dwelling Type | Townhouse |
| Home Style | 3 Storey |
| Year Built | 2019 |
| Fin. Floor Area | 1418 sqft |
| Finished Levels | 3 |
| Bedrooms | 3 |
| Bathrooms | 3 |
| Taxes | $ 3716 / 2020 |
| Outdoor Area | Balcony(s) |
| Water Supply | City/Municipal |
| Maint. Fees | $232 |
| Heating | Forced Air |
|---|---|
| Construction | Frame - Wood |
| Foundation | Concrete Block |
| Basement | None |
| Roof | Asphalt |
| Floor Finish | Laminate, Mixed, Tile |
| Fireplace | 0 , |
| Parking | Grge/Double Tandem |
| Parking Total/Covered | 2 / 2 |
| Parking Access | Front |
| Exterior Finish | Mixed,Other |
| Title to Land | Freehold Strata |
Rooms
| Floor | Type | Dimensions |
|---|---|---|
| Main | Living Room | 16'3 x 18' |
| Main | Dining Room | 12'9 x 13'7 |
| Main | Kitchen | 17'9 x 14'4 |
| Above | Master Bedroom | 13'9 x 13'1 |
| Above | Bedroom | 14' x 9'9 |
| Above | Bedroom | 10'5 x 11'8 |
| Below | Foyer | 11'9 x 4'5 |
Bathrooms
| Floor | Ensuite | Pieces |
|---|---|---|
| Main | N | 2 |
| Above | Y | 4 |
| Above | N | 4 |
