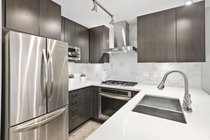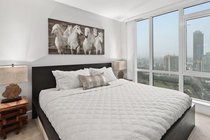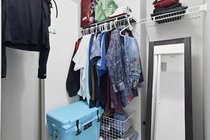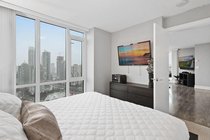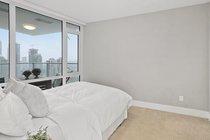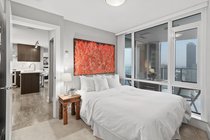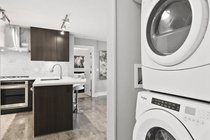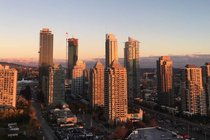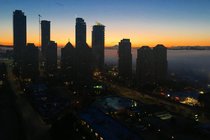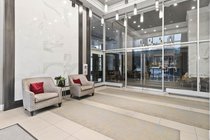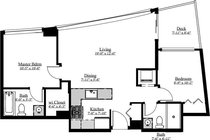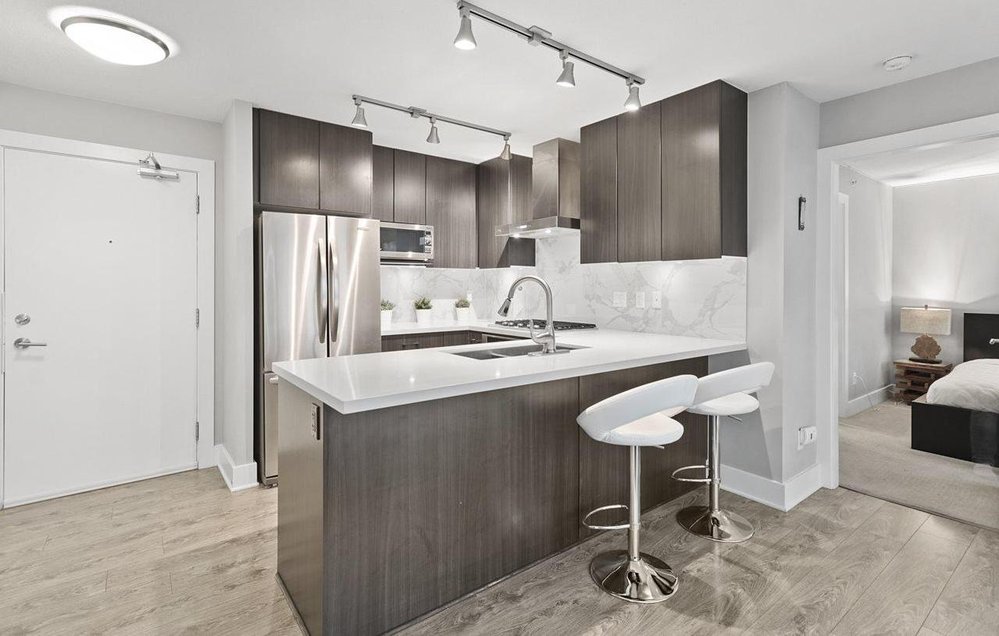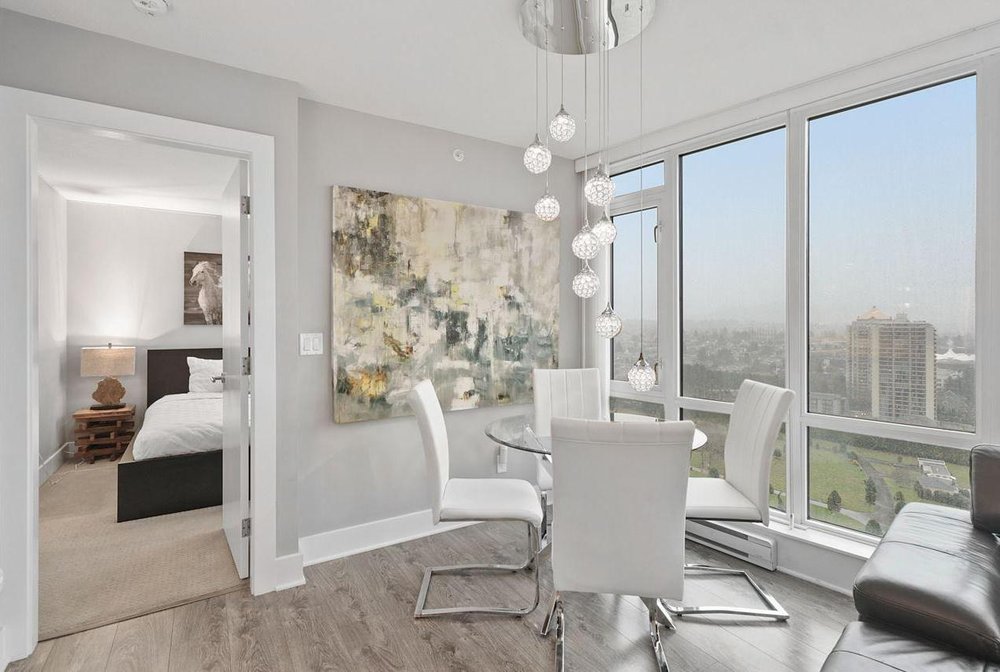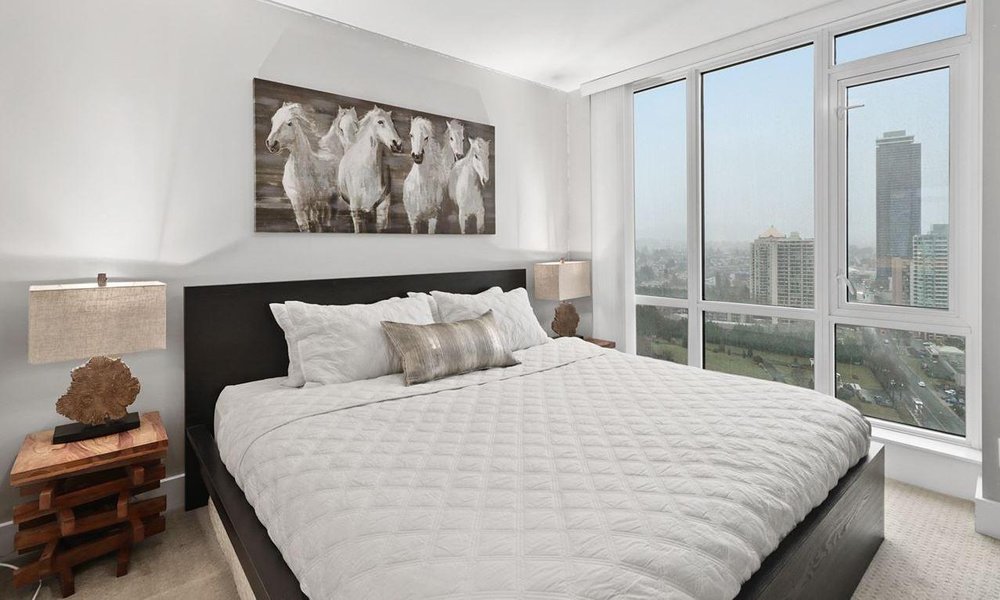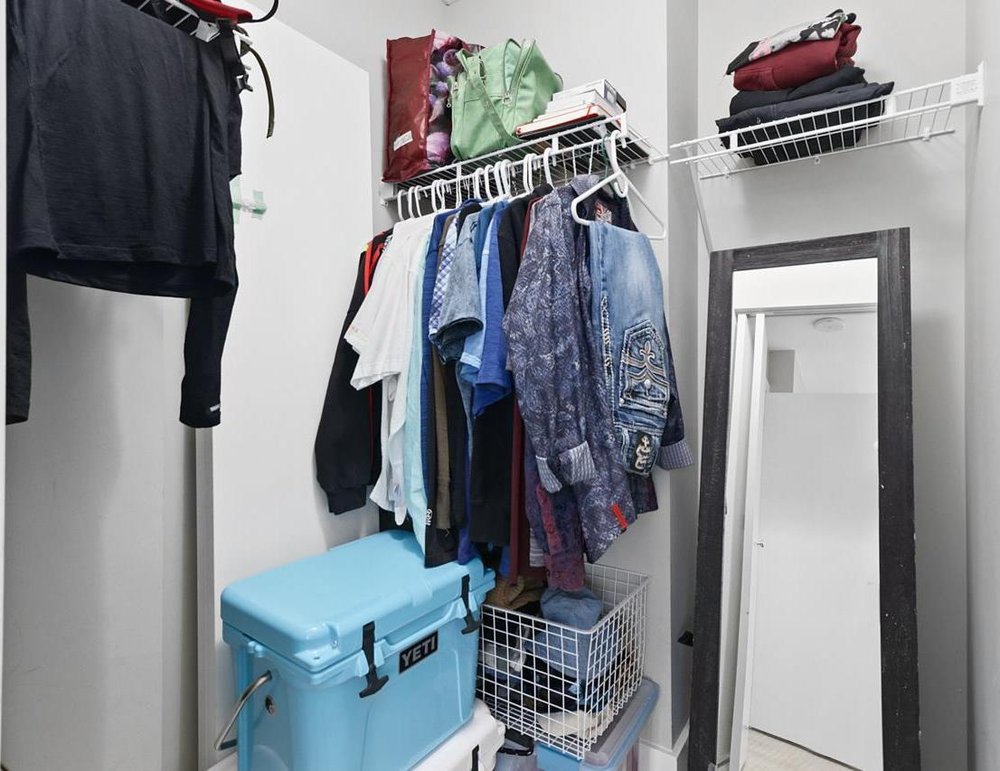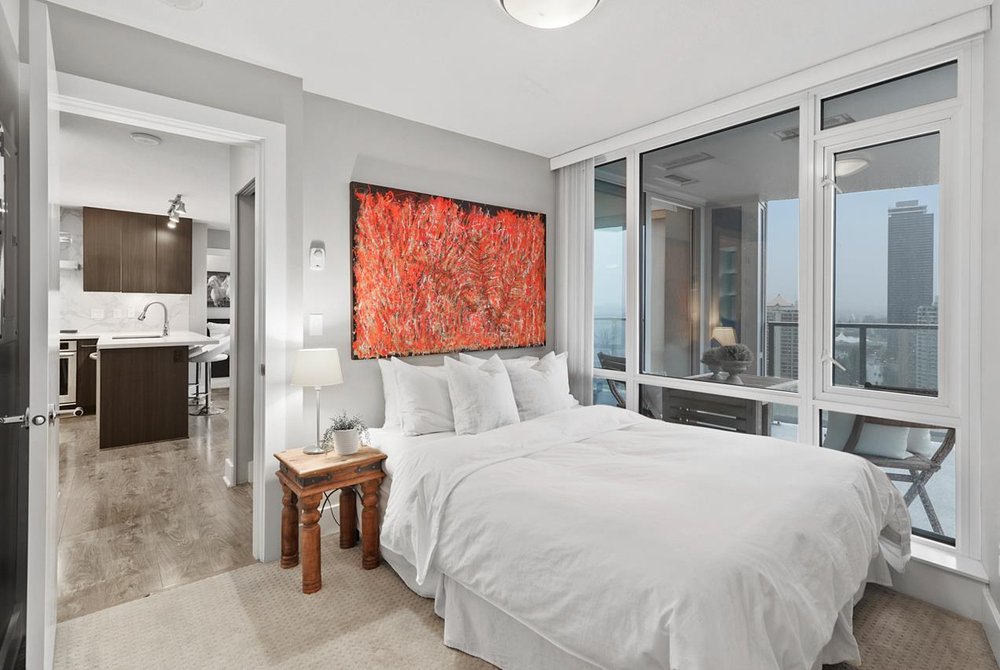Mortgage Calculator
2908 4189 Halifax Street, Burnaby
Stunning South-East facing home in the sky with a panoramic mountain and city view, built by Ledingham McAllister! Thoroughly thought-out floorplan with open concept kitchen and living separating the 2 bedrooms, floor to ceiling windows allowing an abundance of natural light in all rooms. This home has a sleek kitchen with stainless steel appliances, gas cooktop and quartz countertops. Private, spacious and fully covered balcony. Amenities include, lounge, guest suite, gym, carwash stalls, bike room, separate visitor parking, 1 parking and 1 storage locker. Conveniently located steps from Brentwood, SkyTrain station, shopping, restaurants parks and more! School catchment: Kitchener Elementary & Alpha Secondary.
Taxes (2020): $2,119.32
Amenities
Features
| MLS® # | R2526849 |
|---|---|
| Property Type | Residential Attached |
| Dwelling Type | Apartment Unit |
| Home Style | 1 Storey |
| Year Built | 2015 |
| Fin. Floor Area | 772 sqft |
| Finished Levels | 1 |
| Bedrooms | 2 |
| Bathrooms | 2 |
| Taxes | $ 2119 / 2020 |
| Outdoor Area | Balcony(s) |
| Water Supply | City/Municipal |
| Maint. Fees | $317 |
| Heating | Baseboard |
|---|---|
| Construction | Concrete |
| Foundation | Concrete Perimeter |
| Basement | None |
| Roof | Other |
| Floor Finish | Laminate, Mixed |
| Fireplace | 0 , |
| Parking | Garage; Underground |
| Parking Total/Covered | 1 / 1 |
| Exterior Finish | Mixed |
| Title to Land | Freehold Strata |
Rooms
| Floor | Type | Dimensions |
|---|---|---|
| Main | Master Bedroom | 10'5' x 10'8' |
| Main | Walk-In Closet | 4'6' x 4'3' |
| Main | Kitchen | 7'8' x 7'10' |
| Main | Dining Room | 7'11' x 5'4 |
| Main | Living Room | 19'0' x 12'6' |
| Main | Bedroom | 8'9' x 10'2' |
Bathrooms
| Floor | Ensuite | Pieces |
|---|---|---|
| Main | Y | 3 |
| Main | N | 3 |

