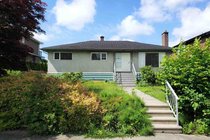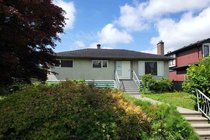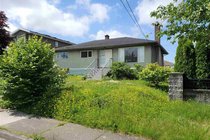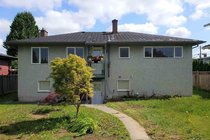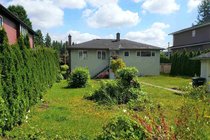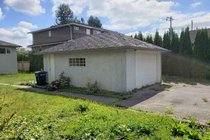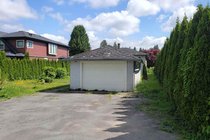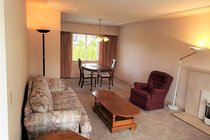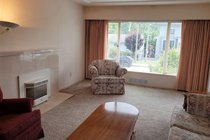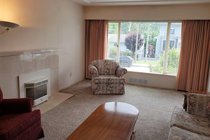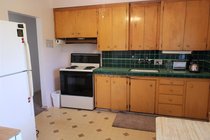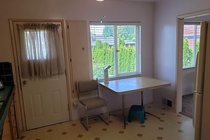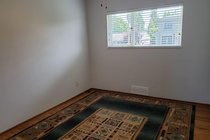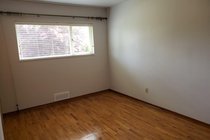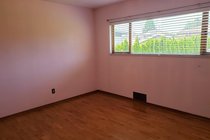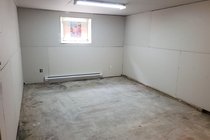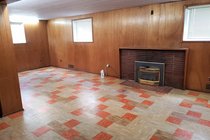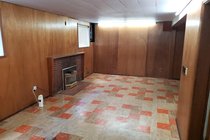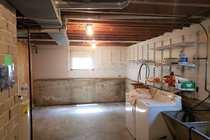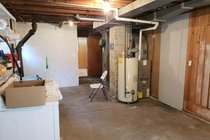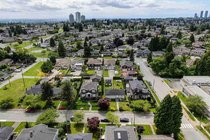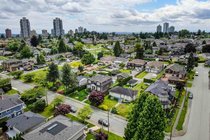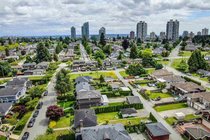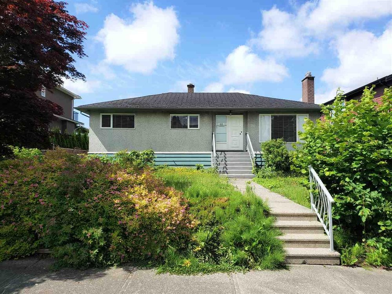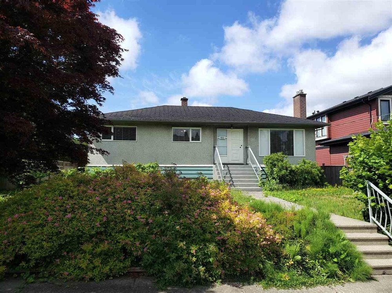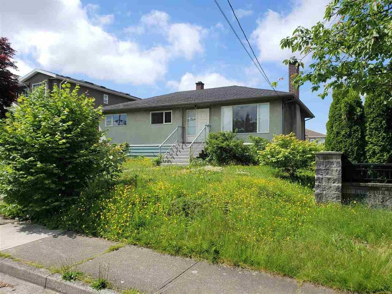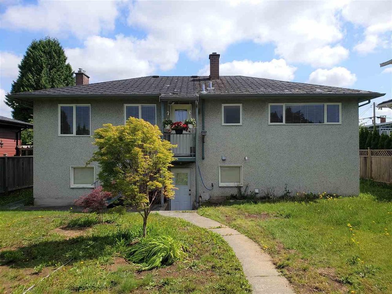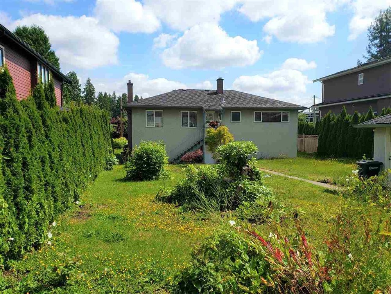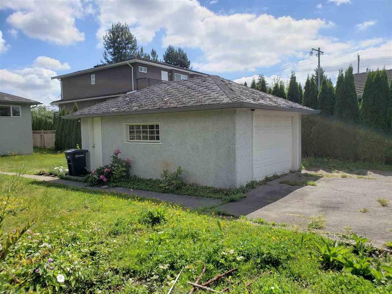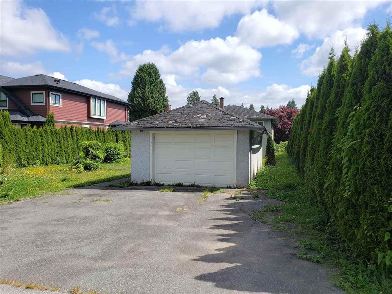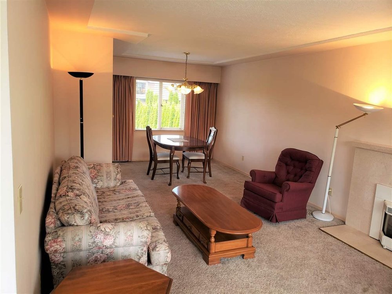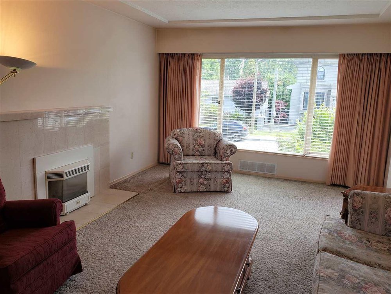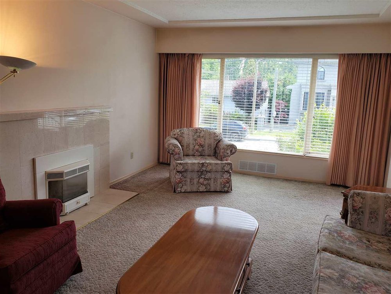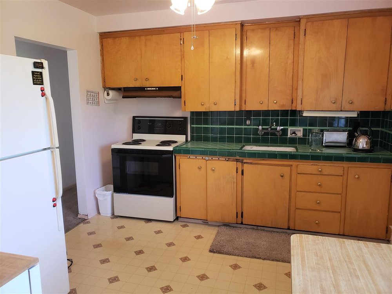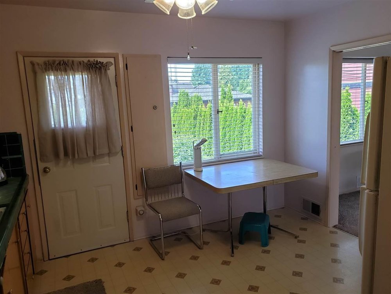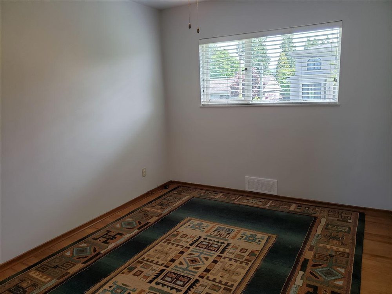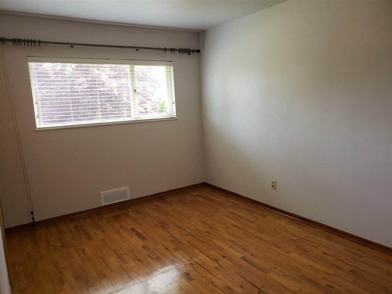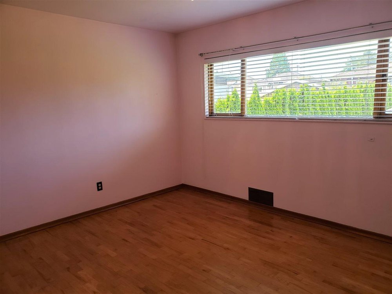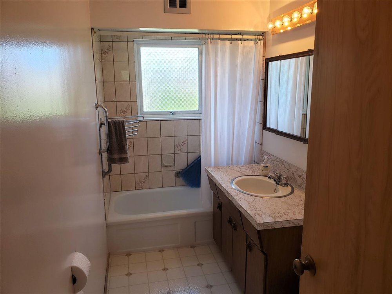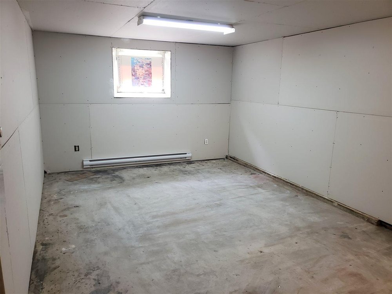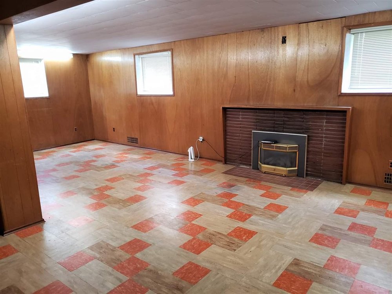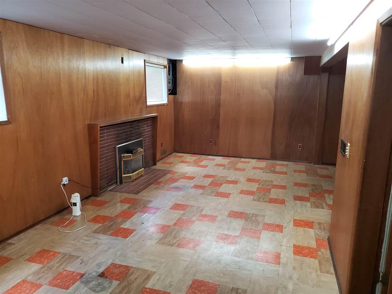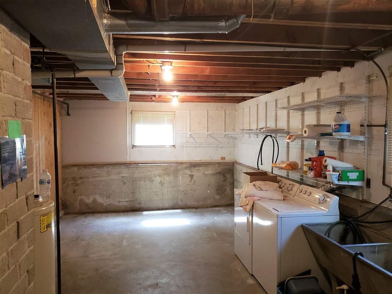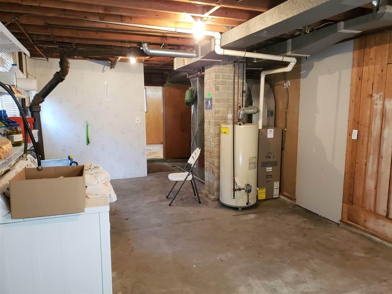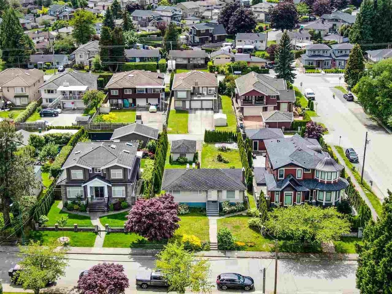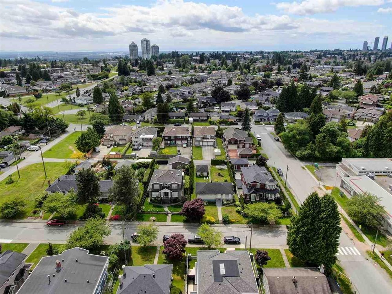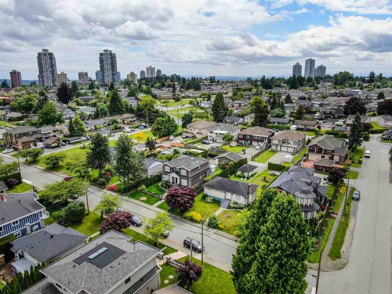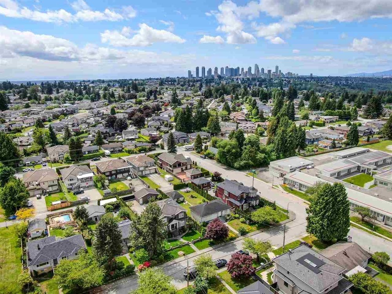Mortgage Calculator
For new mortgages, if the downpayment or equity is less then 20% of the purchase price, the amortization cannot exceed 25 years and the maximum purchase price must be less than $1,000,000.
Mortgage rates are estimates of current rates. No fees are included.
6515 Leibly Avenue, Burnaby
MLS®: R2469055
2193
Sq.Ft.
1
Baths
3
Beds
8,758
Lot SqFt
1954
Built
Live, renovate or build. Great opportunity with this property in Upper Deer Lake. Large rectangle lot, almost 8800 sq ft with a lane. Centrally located and on a quiet street. Just a quick drive to Metrotown, recreation, shopping and restaurants. Easy access to Hwy 1 and public transportation. Located across the street from Morley Elementary and a quick drive to Burnaby Central High School. All sizes and ages are approx. only. The Buyer should not rely upon the listing information without the Buyer independently verifying the information.
Taxes (2019): $6,171.36
Features
Clothes Washer
Dryer
Refrigerator
Stove
Site Influences
Central Location
Golf Course Nearby
Recreation Nearby
Shopping Nearby
Show/Hide Technical Info
Show/Hide Technical Info
| MLS® # | R2469055 |
|---|---|
| Property Type | Residential Detached |
| Dwelling Type | House/Single Family |
| Home Style | 2 Storey |
| Year Built | 1954 |
| Fin. Floor Area | 2193 sqft |
| Finished Levels | 2 |
| Bedrooms | 3 |
| Bathrooms | 1 |
| Taxes | $ 6171 / 2019 |
| Lot Area | 8758 sqft |
| Lot Dimensions | 58.00 × 151 |
| Outdoor Area | Balcony(s) |
| Water Supply | City/Municipal |
| Maint. Fees | $N/A |
| Heating | Forced Air, Natural Gas |
|---|---|
| Construction | Concrete Block |
| Foundation | |
| Basement | Partly Finished |
| Roof | Asphalt |
| Floor Finish | Mixed |
| Fireplace | 2 , Natural Gas |
| Parking | Add. Parking Avail.,Garage; Single |
| Parking Total/Covered | 3 / 1 |
| Parking Access | Lane |
| Exterior Finish | Mixed |
| Title to Land | Freehold NonStrata |
Rooms
| Floor | Type | Dimensions |
|---|---|---|
| Main | Living Room | 17'5 x 12'3 |
| Main | Dining Room | 8'4 x 9'7 |
| Main | Kitchen | 10'7 x 10'11 |
| Main | Master Bedroom | 13'2 x 10'7 |
| Main | Bedroom | 11'2 x 9'3 |
| Main | Bedroom | 14'8 x 9'5 |
| Below | Recreation Room | 18'4 x 12'4 |
| Below | Living Room | 25'1 x 15'7 |
| Below | Other | 24'2 x 12'7 |
| Below | Storage | 7'11 x 5'5 |
Bathrooms
| Floor | Ensuite | Pieces |
|---|---|---|
| Main | Y | 4 |
