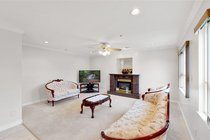Mortgage Calculator
6203 Kirkland Street, Vancouver
Well maintained home with over 4000 sq ft of living space, 8 bedrooms, 5 bath, situated on a large 6,117 sq ft corner lot. Main floor consists of traditional living room, dining room, spacious kitchen, eating area and a family room. In addition to living space there is a large bedroom/office on main floor with a full bathroom. Top floor consists of 4 bedrooms with 2 bathrooms. The lower level currently has a 1 or 2 bedroom suite, plus additional bedroom, full bathroom and storage room for upstairs use. Detached double garage with potential to build laneway. Nice large, private yard, great for entertaining. Quiet neighbourhood, walking distance to Elementary school, Central Park, close to Metrotown, easy access to downtown and transit.
Taxes (2019): $7,299.43
Features
Site Influences
| MLS® # | R2458711 |
|---|---|
| Property Type | Residential Detached |
| Dwelling Type | House/Single Family |
| Home Style | 2 Storey w/Bsmt. |
| Year Built | 1999 |
| Fin. Floor Area | 4044 sqft |
| Finished Levels | 3 |
| Bedrooms | 8 |
| Bathrooms | 5 |
| Taxes | $ 7299 / 2019 |
| Lot Area | 6117 sqft |
| Lot Dimensions | 56.91 × 107.5 |
| Outdoor Area | Balcony(s) |
| Water Supply | City/Municipal |
| Maint. Fees | $N/A |
| Heating | Radiant |
|---|---|
| Construction | Concrete Block |
| Foundation | Concrete Perimeter |
| Basement | Fully Finished |
| Roof | Tile - Concrete |
| Floor Finish | Mixed, Tile |
| Fireplace | 0 , |
| Parking | DetachedGrge/Carport |
| Parking Total/Covered | 5 / 2 |
| Parking Access | Lane |
| Exterior Finish | Mixed,Stucco |
| Title to Land | Freehold NonStrata |
Rooms
| Floor | Type | Dimensions |
|---|---|---|
| Main | Living Room | 15'10 x 10'10 |
| Main | Dining Room | 11'8 x 12'3 |
| Main | Kitchen | 13'3 x 11'8 |
| Main | Eating Area | 13'4 x 16'1 |
| Main | Family Room | 13'6 x 16'6 |
| Main | Bedroom | 13'3 x 10'7 |
| Main | Foyer | 6'8 x 16'9 |
| Above | Master Bedroom | 15'6 x 14'10 |
| Above | Walk-In Closet | 6'3 x 9'6 |
| Above | Bedroom | 12'9 x 12' |
| Above | Bedroom | 11'8 x 15'10 |
| Above | Bedroom | 12'6 x 9'11 |
| Below | Living Room | 17'2 x 11'7 |
| Below | Kitchen | 10' x 11'7 |
| Below | Bedroom | 11'6 x 11' |
| Below | Bedroom | 11' x 11'1 |
| Below | Bedroom | 12'10 x 10'7 |
| Below | Laundry | 7'7 x 8'3 |
| Below | Storage | 12'9 x 7'3 |
Bathrooms
| Floor | Ensuite | Pieces |
|---|---|---|
| Main | N | 4 |
| Above | Y | 4 |
| Above | N | 4 |
| Below | N | 4 |
| Below | N | 3 |

















































