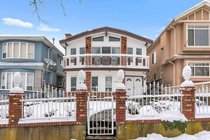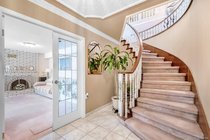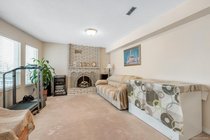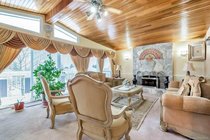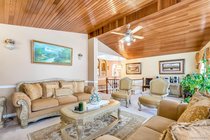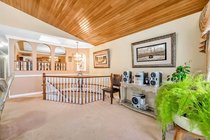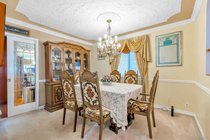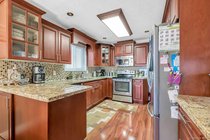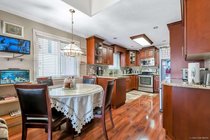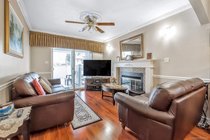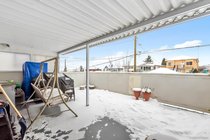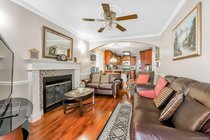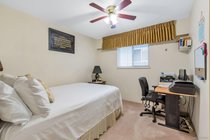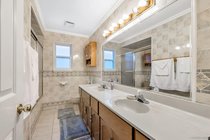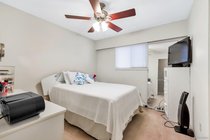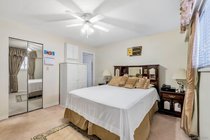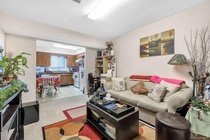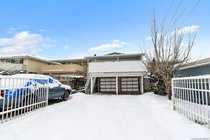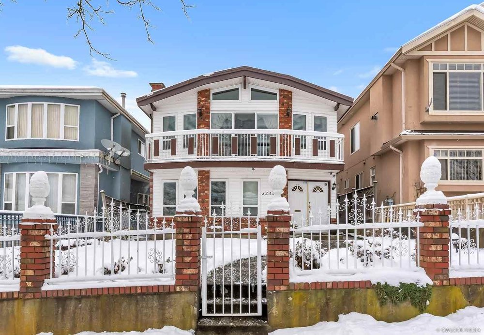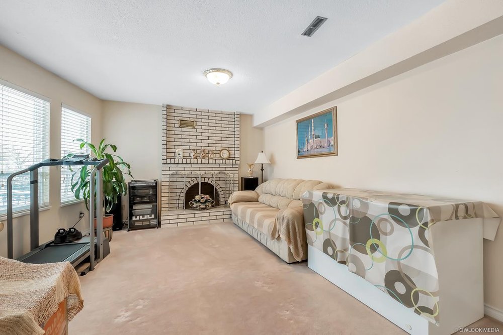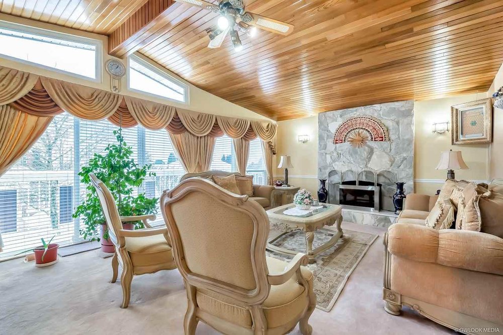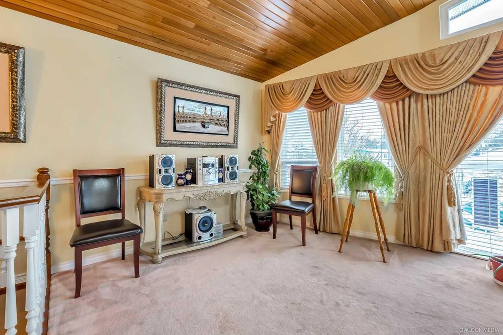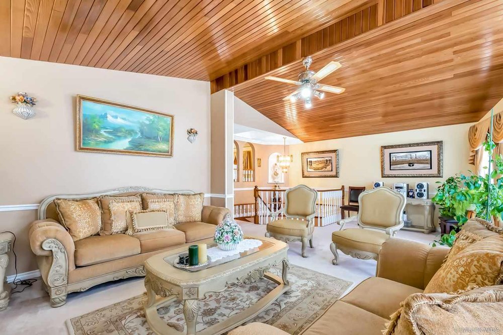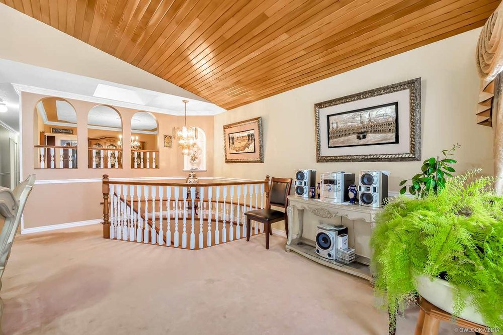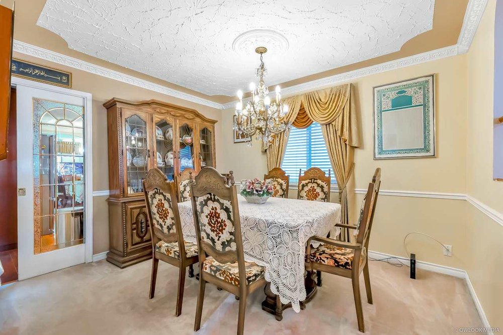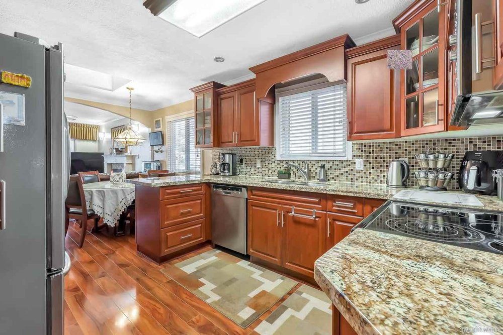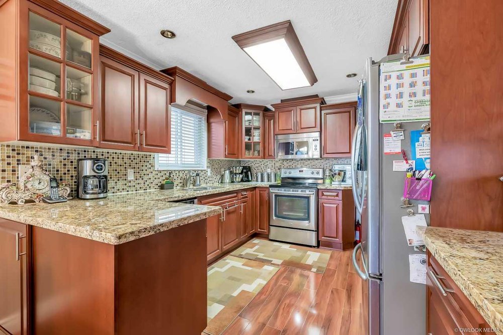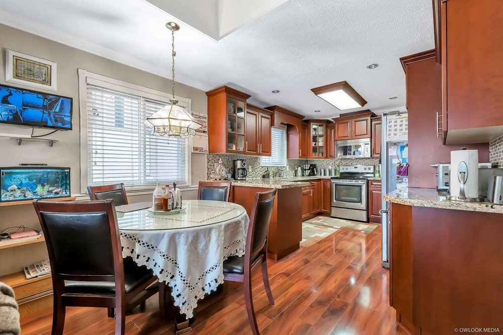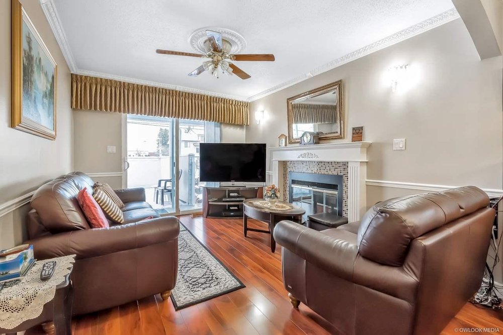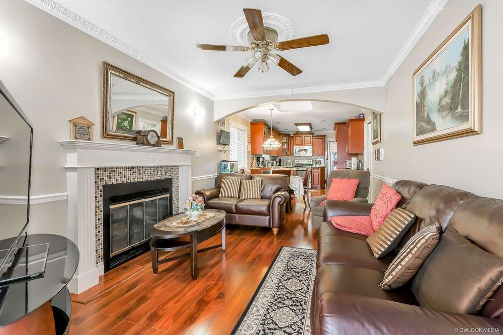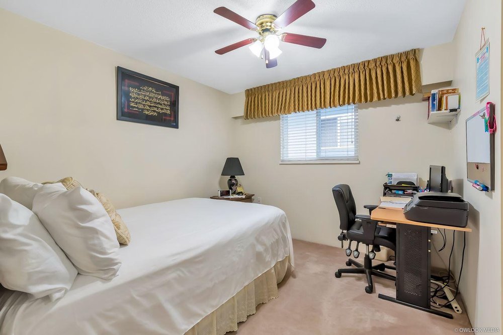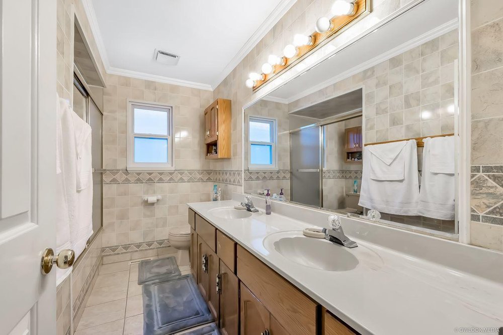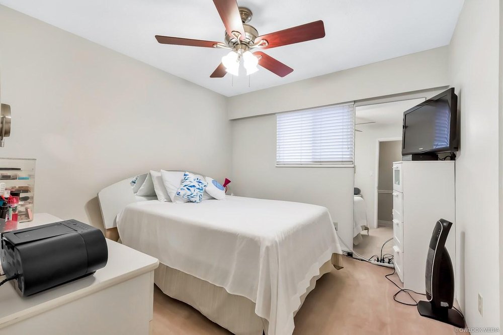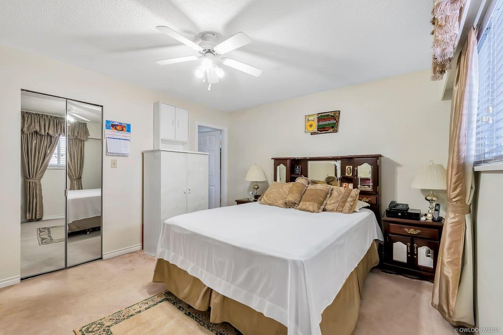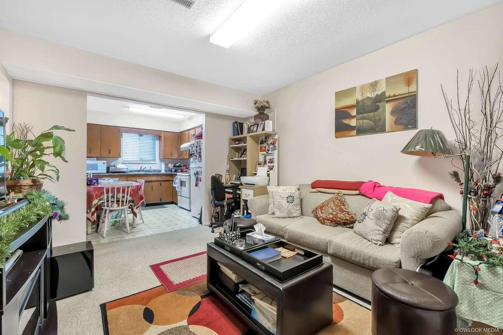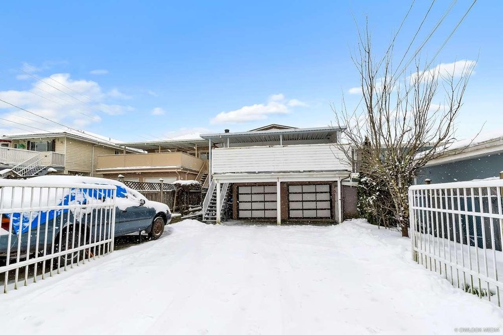Mortgage Calculator
For new mortgages, if the downpayment or equity is less then 20% of the purchase price, the amortization cannot exceed 25 years and the maximum purchase price must be less than $1,000,000.
Mortgage rates are estimates of current rates. No fees are included.
3235 Queens Avenue, Vancouver
MLS®: R2427752
2950
Sq.Ft.
4
Baths
5
Beds
4,570
Lot SqFt
1984
Built
Super clean Vancouver Special in a very desirable area. Comes with 3 bedrooms on the top floor with 2 bathrooms, huge living room, dining and family room. Basement has two bedroom suite and a huge Rec room with 3 piece washroom ( Potential for another suite ) with many up grades up and down. House shows very well. Just move in. Close to Joyce Sky train, schools, bus and shopping malls. All sizes and ages are approx. only. The Buyer should not rely upon the listing information without the Buyer independently verifying the information. MUST SEE!
Taxes (2019): $5,417.46
Show/Hide Technical Info
Show/Hide Technical Info
| MLS® # | R2427752 |
|---|---|
| Property Type | Residential Detached |
| Dwelling Type | House/Single Family |
| Home Style | 2 Storey |
| Year Built | 1984 |
| Fin. Floor Area | 2950 sqft |
| Finished Levels | 2 |
| Bedrooms | 5 |
| Bathrooms | 4 |
| Taxes | $ 5417 / 2019 |
| Lot Area | 4570 sqft |
| Lot Dimensions | 33.00 × 138.5 |
| Outdoor Area | Sundeck(s) |
| Water Supply | City/Municipal |
| Maint. Fees | $N/A |
| Heating | Forced Air, Natural Gas |
|---|---|
| Construction | Frame - Wood |
| Foundation | Concrete Perimeter |
| Basement | Full |
| Roof | Asphalt |
| Fireplace | 2 , Other |
| Parking | Grge/Double Tandem |
| Parking Total/Covered | 4 / 2 |
| Parking Access | Lane |
| Exterior Finish | Mixed |
| Title to Land | Freehold NonStrata |
Rooms
| Floor | Type | Dimensions |
|---|---|---|
| Main | Living Room | 23'0 x 15'0 |
| Main | Dining Room | 12'0 x 10'0 |
| Main | Kitchen | 11'0 x 10'0 |
| Main | Eating Area | 10'0 x 7'0 |
| Main | Family Room | 15'5 x 11'0 |
| Main | Master Bedroom | 13'0 x 12'0 |
| Main | Bedroom | 10'0 x 9'0 |
| Main | Bedroom | 10'0 x 10'0 |
| Below | Foyer | 8'5 x 7'0 |
| Below | Recreation Room | 16'0 x 13'0 |
| Below | Living Room | 12'0 x 12'0 |
| Below | Kitchen | 12'0 x 12'0 |
| Below | Bedroom | 10'5 x 10'5 |
| Below | Bedroom | 12'5 x 10'0 |
| Below | Laundry | 7'0 x 5'5 |
Bathrooms
| Floor | Ensuite | Pieces |
|---|---|---|
| Main | N | 5 |
| Main | Y | 3 |
| Below | N | 4 |
| Below | N | 3 |
