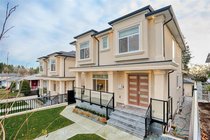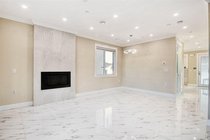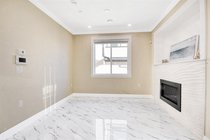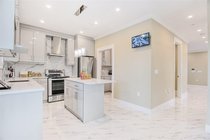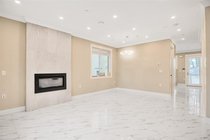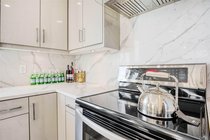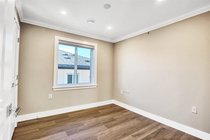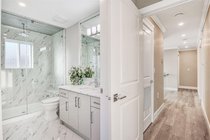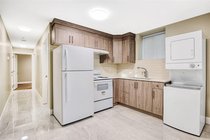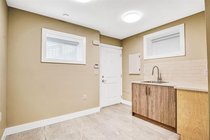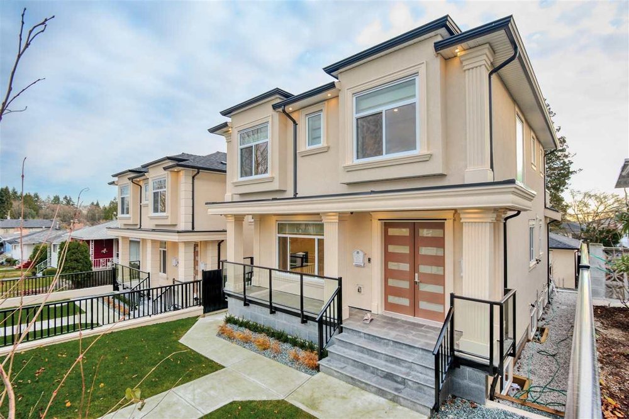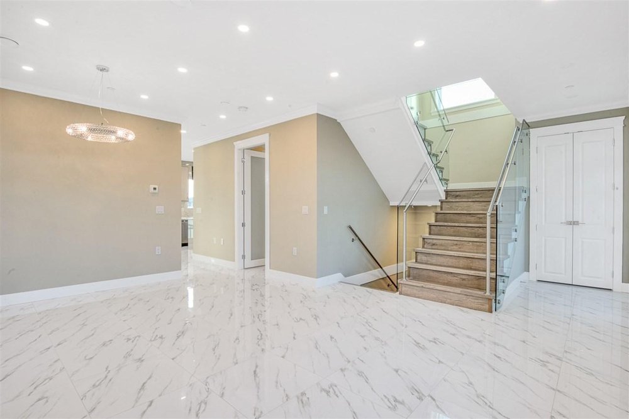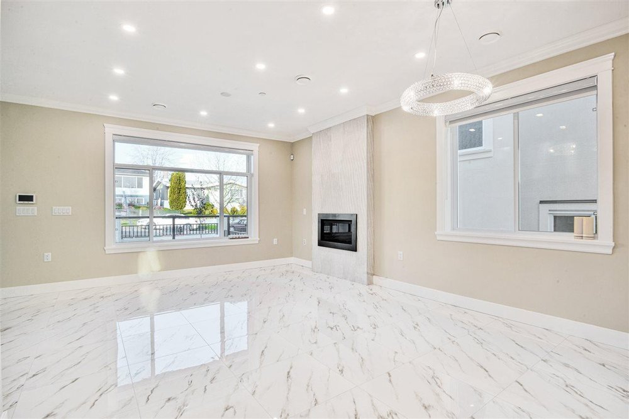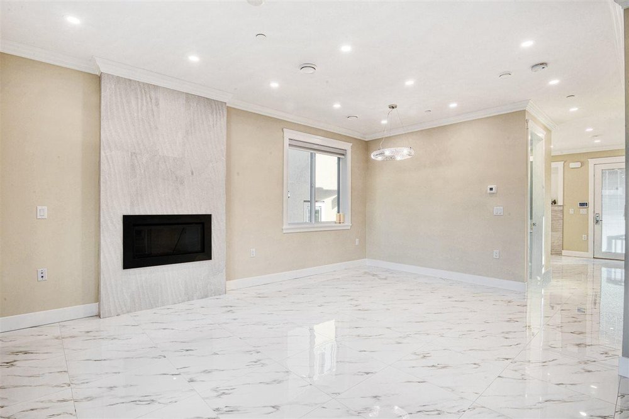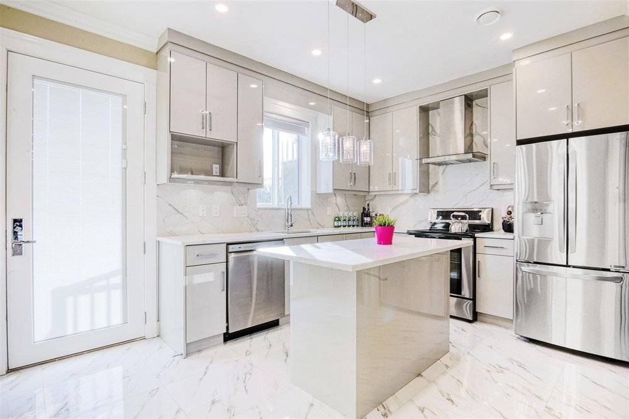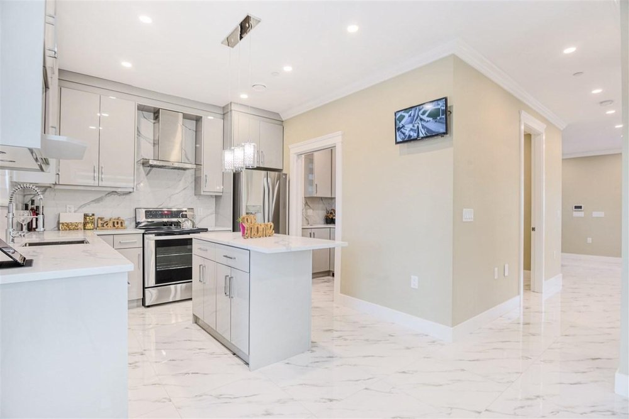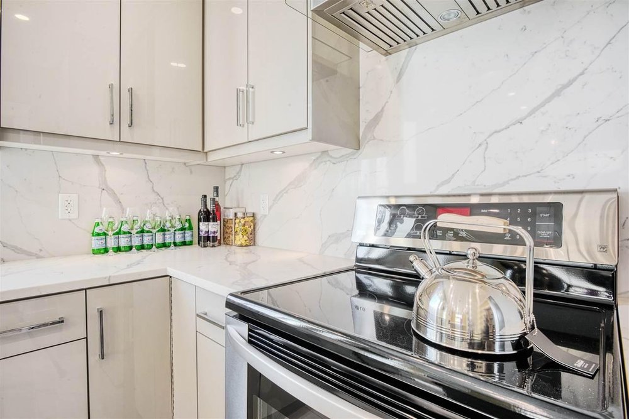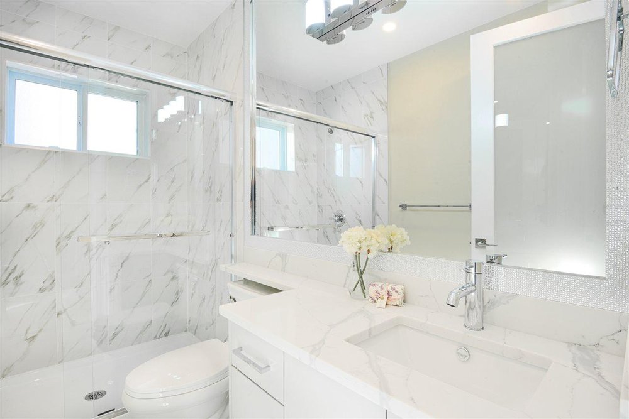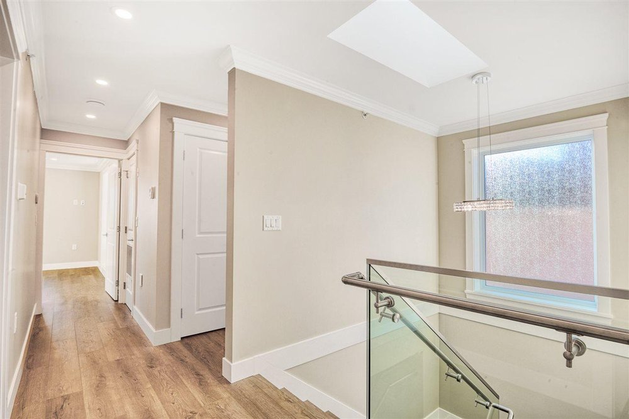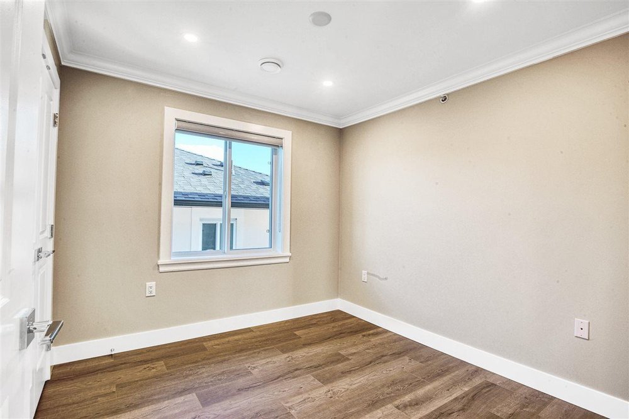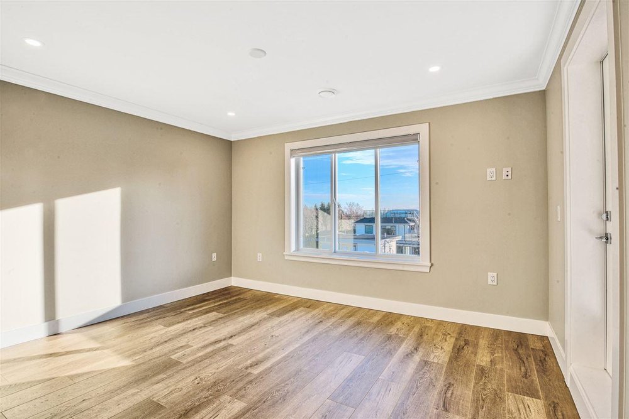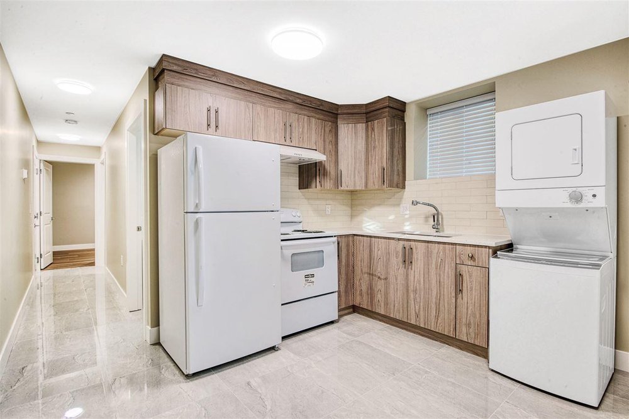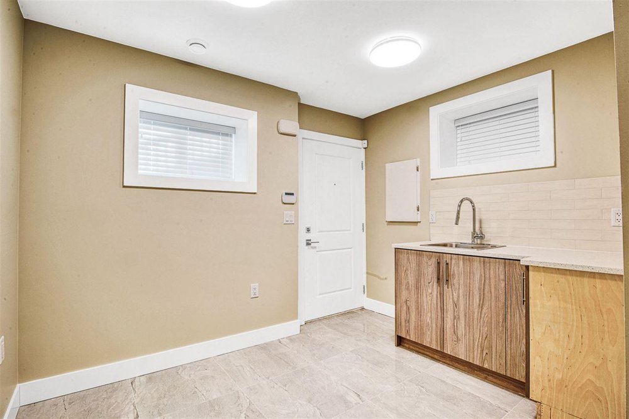Mortgage Calculator
For new mortgages, if the downpayment or equity is less then 20% of the purchase price, the amortization cannot exceed 25 years and the maximum purchase price must be less than $1,000,000.
Mortgage rates are estimates of current rates. No fees are included.
2672 E 57th Avenue, Vancouver
MLS®: R2421803
3491
Sq.Ft.
6
Baths
10
Beds
4,062
Lot SqFt
2019
Built
Virtual Tour
Convenient Location! Walking distance to Champlain Mall, bus, school and recreation center. Half a block to Fraserview Golf Course. Beautiful 3-level house with 2 bdrm legal suite, 2 bdrm lane way house and potential for another 2 bdrm suite in the bsmt situated in the most desired and prestigious location on the east side. 4 bdrms on the top floor, main floor has a living room, dining room, family room, adjoining a gourmet kitchen and a spice kitchen. Comes with all modern features, central AC, all appliances, blinds, fully landscaped and fencing.
Taxes (2019): $4,169.64
Show/Hide Technical Info
Show/Hide Technical Info
| MLS® # | R2421803 |
|---|---|
| Property Type | Residential Detached |
| Dwelling Type | House/Single Family |
| Home Style | 2 Storey w/Bsmt. |
| Year Built | 2019 |
| Fin. Floor Area | 3491 sqft |
| Finished Levels | 3 |
| Bedrooms | 10 |
| Bathrooms | 6 |
| Taxes | $ 4170 / 2019 |
| Lot Area | 4062 sqft |
| Lot Dimensions | 35.00 × 118 |
| Outdoor Area | Patio(s) |
| Water Supply | City/Municipal |
| Maint. Fees | $N/A |
| Heating | Natural Gas, Radiant |
|---|---|
| Construction | Frame - Wood |
| Foundation | Concrete Perimeter |
| Basement | Full |
| Roof | Asphalt |
| Fireplace | 2 , Natural Gas |
| Parking | Open |
| Parking Total/Covered | 1 / 0 |
| Exterior Finish | Mixed |
| Title to Land | Freehold NonStrata |
Rooms
| Floor | Type | Dimensions |
|---|---|---|
| Main | Living Room | 26' x 19' |
| Main | Kitchen | 13' x 11' |
| Main | Dining Room | 13'5 x 11' |
| Main | Den | 10'6 x 7' |
| Main | Kitchen | 10'6 x 5' |
| Above | Master Bedroom | 13'6 x 12' |
| Above | Bedroom | 10' x 9'6 |
| Above | Bedroom | 10' x 9'6 |
| Above | Bedroom | 10' x 8' |
| Bsmt | Living Room | 12' x 7' |
| Bsmt | Kitchen | 12' x 5' |
| Bsmt | Bedroom | 9'6 x 8'2 |
| Bsmt | Bedroom | 11' x 8' |
| Bsmt | Recreation Room | 11'0 x 9'0 |
| Bsmt | Bedroom | 10'8 x 8' |
| Bsmt | Bedroom | 11' x 11' |
| Below | Living Room | 11'9 x 15' |
| Below | Bedroom | 10'7 x 8'6 |
| Below | Bedroom | 10'4 x 9'6 |
| Below | Kitchen | 9'8 x 9'6 |
Bathrooms
| Floor | Ensuite | Pieces |
|---|---|---|
| Main | Y | 4 |
| Above | N | 4 |
| Above | Y | 4 |
| Bsmt | N | 4 |
| Bsmt | N | 4 |
| Below | N | 4 |

