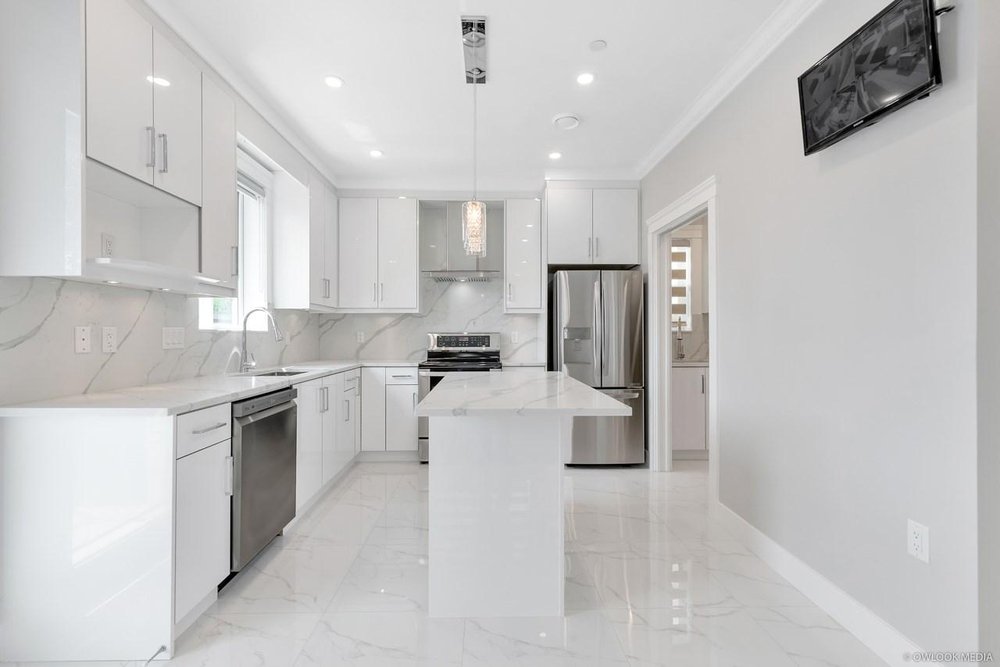Mortgage Calculator
2688 E 57th Avenue, Vancouver
LOCATION! LOCATION! LOCATION! Half a block to Fraserview Golf Course. This brand new, beautiful 3 lvl house with 2 bdrm legal suite, 2 bdrm lane way house and potential for another 2 bdrm suite in the bsmt situated in the most desired and prestigious location on the east side. 4 bdrms on the top floor, main floor has a living room, dining room, family room, adjoining a gourmet kitchen and a spice kitchen. Comes with all modern features, central AC, all appliances, blinds, fully landscaped and fencing. Minutes to Champlain Mall, bus, school and recreation centre. Priced to sell! All sizes and ages are approx. only. The Buyer should not rely upon the listing information without the Buyer independently verifying the information.
Taxes (2019): $4,169.64
| MLS® # | R2417915 |
|---|---|
| Property Type | Residential Detached |
| Dwelling Type | House/Single Family |
| Home Style | 2 Storey w/Bsmt. |
| Year Built | 2019 |
| Fin. Floor Area | 3491 sqft |
| Finished Levels | 3 |
| Bedrooms | 8 |
| Bathrooms | 5 |
| Taxes | $ 4170 / 2019 |
| Lot Area | 4062 sqft |
| Lot Dimensions | 34.00 × 118 |
| Outdoor Area | Patio(s) |
| Water Supply | City/Municipal |
| Maint. Fees | $N/A |
| Heating | Natural Gas, Radiant |
|---|---|
| Construction | Frame - Wood |
| Foundation | Concrete Perimeter |
| Basement | Full |
| Roof | Asphalt |
| Fireplace | 2 , Natural Gas |
| Parking | Open |
| Parking Total/Covered | 1 / 0 |
| Exterior Finish | Mixed |
| Title to Land | Freehold NonStrata |
Rooms
| Floor | Type | Dimensions |
|---|---|---|
| Main | Living Room | 15'0 x 11'0 |
| Main | Dining Room | 11'0 x 8'0 |
| Main | Kitchen | 13'0 x 11'0 |
| Main | Family Room | 11'0 x 11'0 |
| Main | Den | 10'0 x 7'0 |
| Main | Kitchen | 10'0 x 5'0 |
| Above | Master Bedroom | 13'5 x 12'0 |
| Above | Bedroom | 10'0 x 9'5 |
| Above | Bedroom | 10'0 x 9'5 |
| Above | Bedroom | 11'0 x 8'0 |
| Below | Living Room | 12'0 x 7'0 |
| Below | Kitchen | 12'0 x 5'0 |
| Below | Bedroom | 9'5 x 8'0 |
| Below | Bedroom | 11'0 x 8'0 |
| Below | Recreation Room | 11'0 x 9'0 |
| Below | Bedroom | 10'5 x 8'0 |
| Below | Bedroom | 11'0 x 11'0 |
Bathrooms
| Floor | Ensuite | Pieces |
|---|---|---|
| Main | Y | 4 |
| Above | Y | 4 |
| Above | N | 4 |
| Below | N | 4 |
| Below | N | 4 |







































