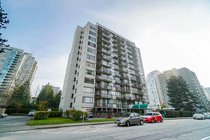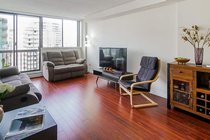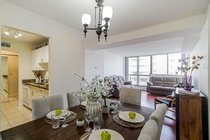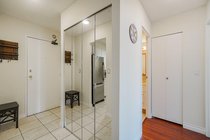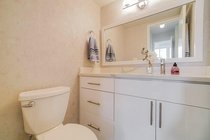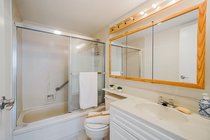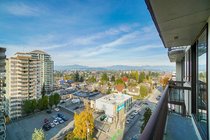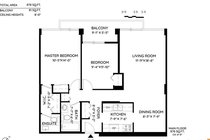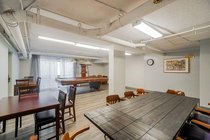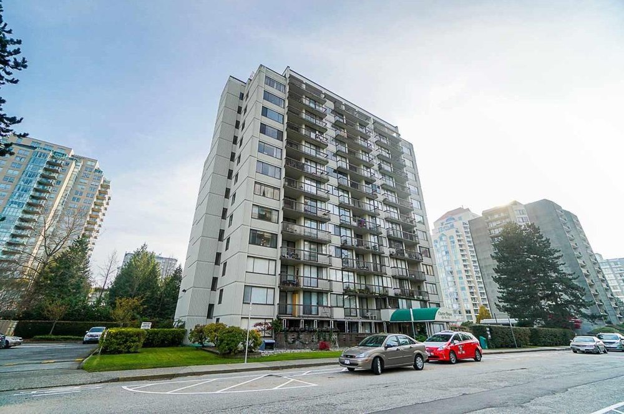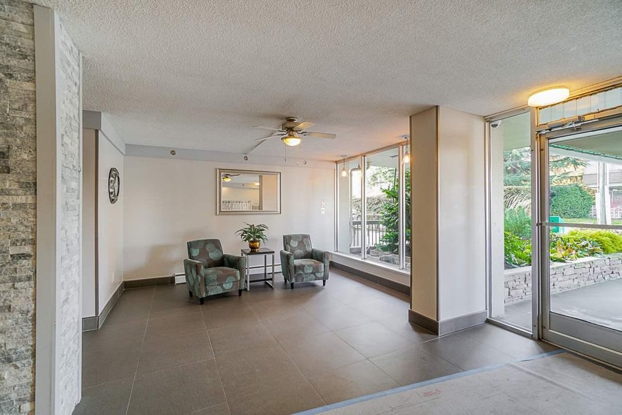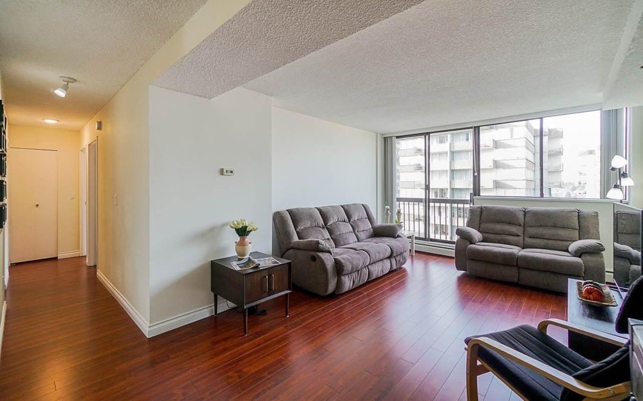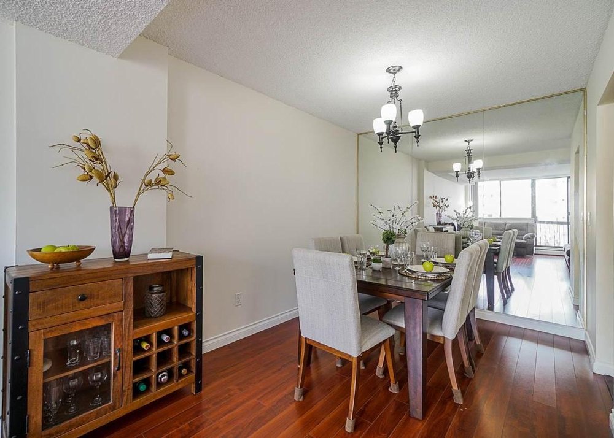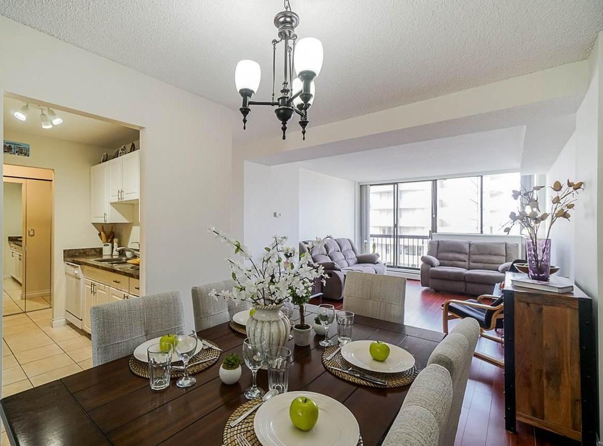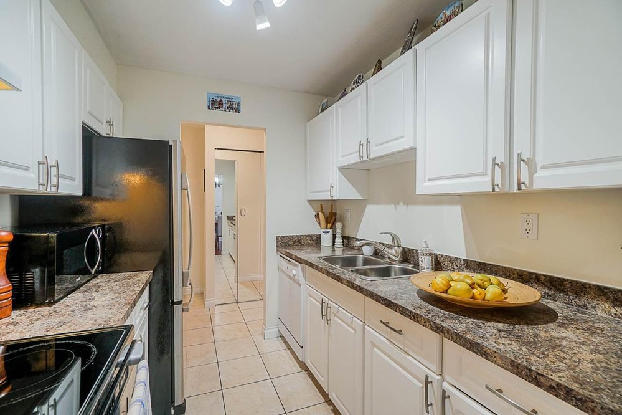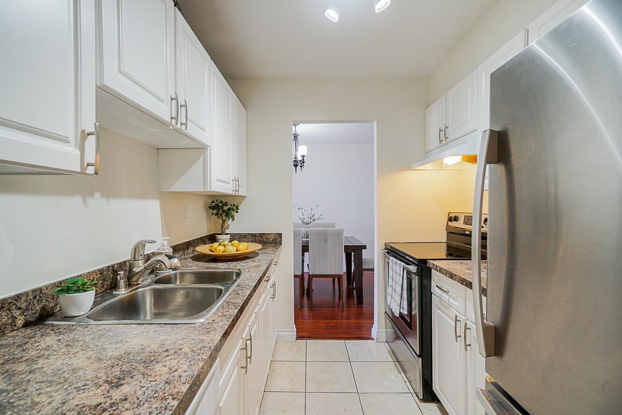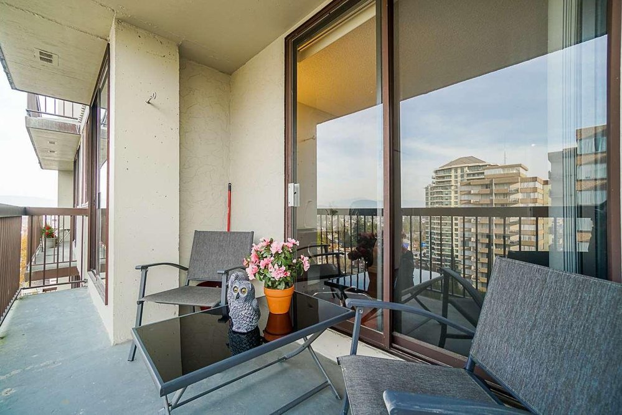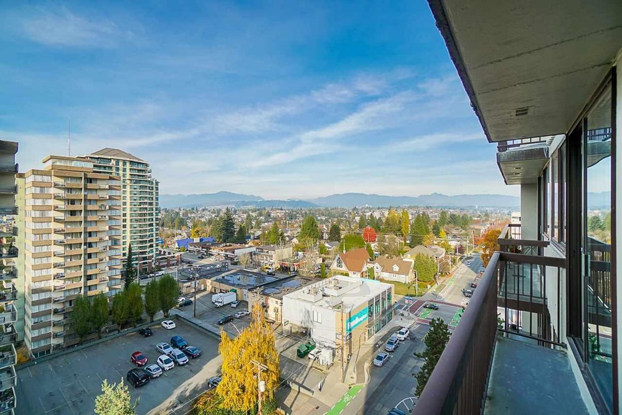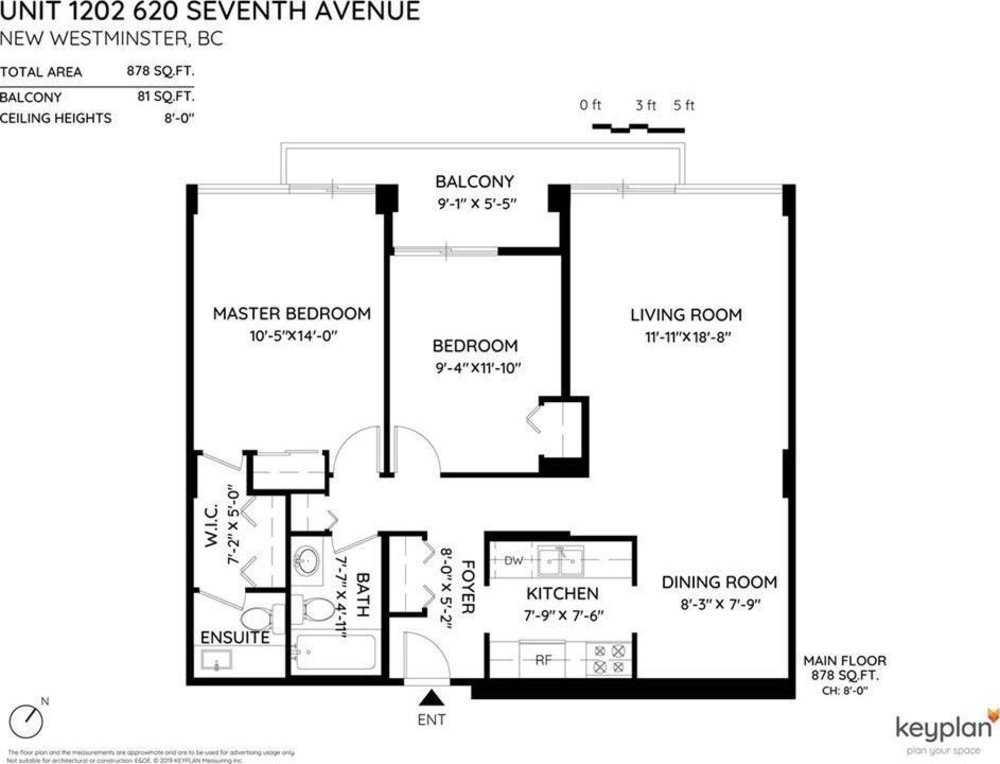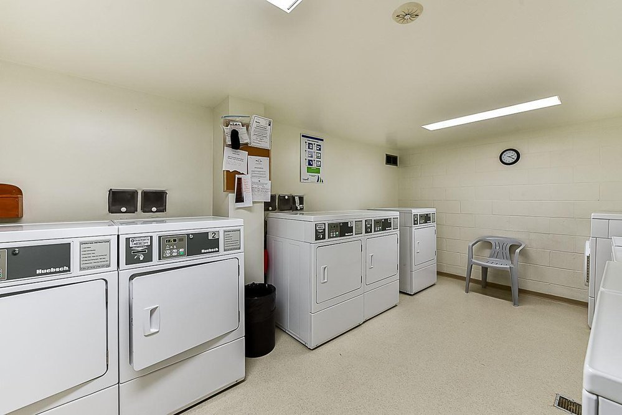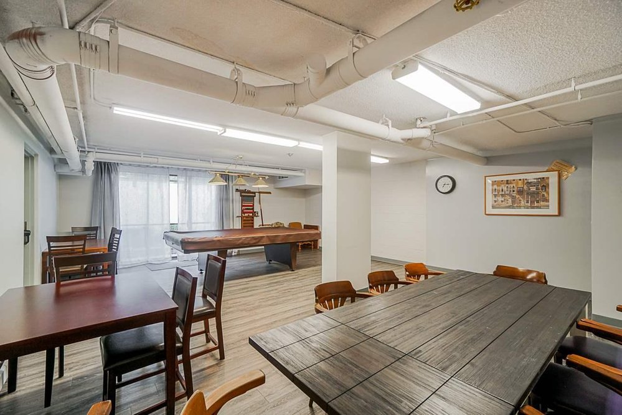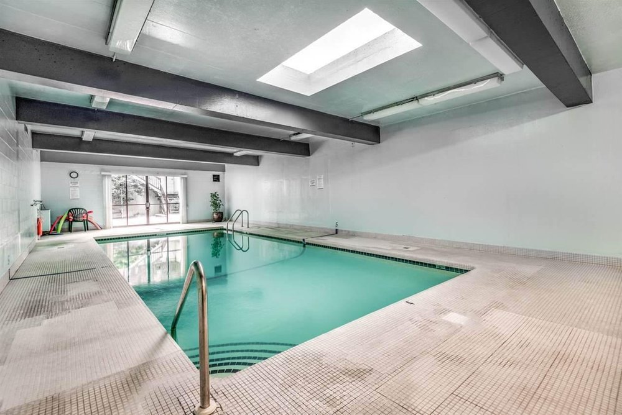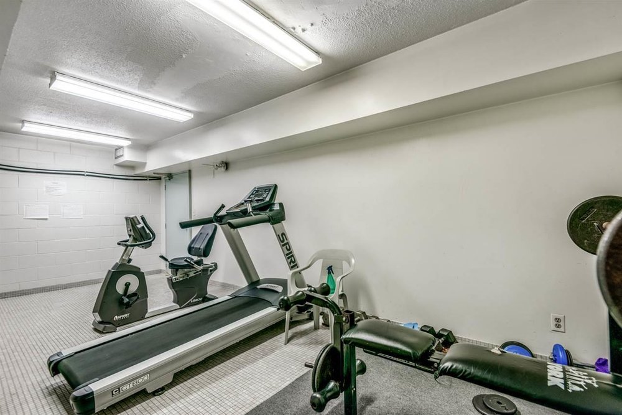Mortgage Calculator
For new mortgages, if the downpayment or equity is less then 20% of the purchase price, the amortization cannot exceed 25 years and the maximum purchase price must be less than $1,000,000.
Mortgage rates are estimates of current rates. No fees are included.
1202 620 Seventh Avenue, New Westminster
MLS®: R2417780
941
Sq.Ft.
2
Baths
2
Beds
1982
Built
Video Tour
Description
The CHARTERHOUSE in UPTOWN New West - Pro-active CONCRETE Hi-rise. Gorgeous NORTHWEST MOUNTAIN VIEWS with balcony access from every room! Newer UPDATED kitchen with s/s appliances, fully renovated master en-suite and laminated floors throughout. 1 parking and 1 storage locker. No pets or rentals. AMENITIES include indoor pool/sauna, exercise room, games/meeting room with pool table, bike room and outdoor BBQ area with gazebo. WELL MAINTAINED building with newer roof, elevators, intercom system and common areas. HEALTHY CONTIGENCY fund. OUTSTANDING LOCATION short walk to Royal City Center, Moody Park, Century House, shopping and transit!
Taxes (2019): $1,918.04
Amenities
Dishwasher
Drapes
Window Coverings
Garage Door Opener
Refrigerator
Smoke Alarm
Stove Bike Room
Exercise Centre
Pool; Indoor
Recreation Center
Sauna
Steam Room
Shared Laundry

