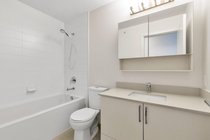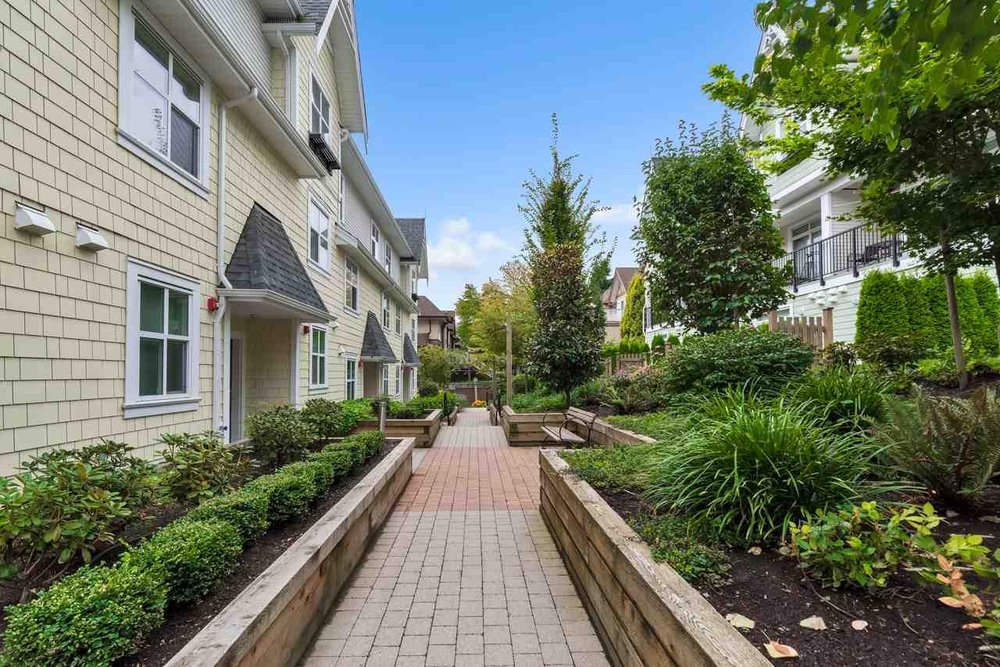Mortgage Calculator
111 7250 18th Avenue, Burnaby
Beautiful 3 bedroom Townhouse with an open floor concept on the main floor and a large patio, great for entertaining. Main floor features laminate flooring, stain steel appliances, quartz countertops, a pantry and a powder bathroom. Two bedrooms are situated on the middle level and the top floor has a master bedroom with full ensuite, great for privacy. Ivory Mews is only 2 blocks away from Edmonds Community Centre, Library, shopping and restaurants. Easy access to Edmonds Skytrain for quick commute downtown. Unit includes two side by side parking stalls and a storage locker for additional space. All sizes and ages are approx. only. The Buyer should not rely upon the listing information without the Buyer independently verifying the information.
Taxes (2019): $3,269.54
Amenities
Features
Site Influences
| MLS® # | R2404595 |
|---|---|
| Property Type | Residential Attached |
| Dwelling Type | Townhouse |
| Home Style | 3 Storey |
| Year Built | 2016 |
| Fin. Floor Area | 1110 sqft |
| Finished Levels | 3 |
| Bedrooms | 3 |
| Bathrooms | 3 |
| Taxes | $ 3270 / 2019 |
| Outdoor Area | Patio(s) |
| Water Supply | City/Municipal |
| Maint. Fees | $362 |
| Heating | Electric |
|---|---|
| Construction | Frame - Wood |
| Foundation | Concrete Perimeter |
| Basement | None |
| Roof | Tar & Gravel |
| Floor Finish | Mixed |
| Fireplace | 0 , |
| Parking | Garage; Underground |
| Parking Total/Covered | 2 / 2 |
| Parking Access | Front |
| Exterior Finish | Wood |
| Title to Land | Freehold Strata |
Rooms
| Floor | Type | Dimensions |
|---|---|---|
| Below | Living Room | 10'3 x 11'8 |
| Below | Dining Room | 9'3 x 9'3 |
| Below | Kitchen | 13'2 x 8'3 |
| Below | Foyer | 5'4 x 3'5 |
| Main | Bedroom | 11'9 x 10'0 |
| Main | Bedroom | 11'8 x 8'0 |
| Above | Master Bedroom | 9'8 x 9'9 |
Bathrooms
| Floor | Ensuite | Pieces |
|---|---|---|
| Below | N | 2 |
| Main | Y | 4 |
| Above | Y | 4 |







































