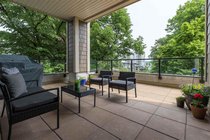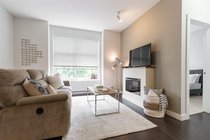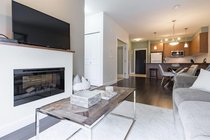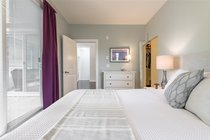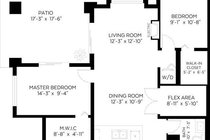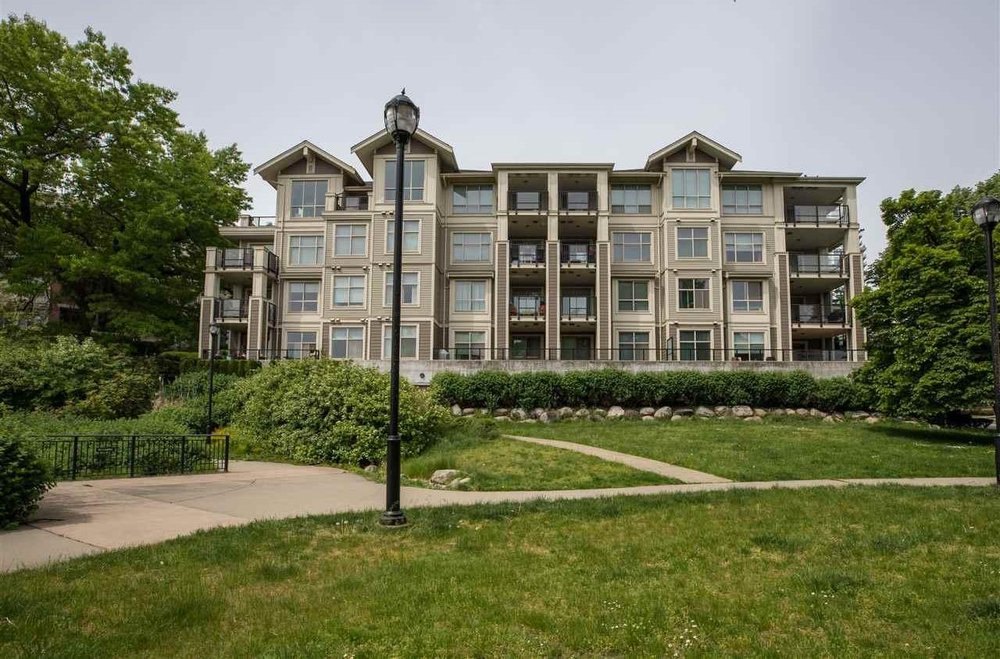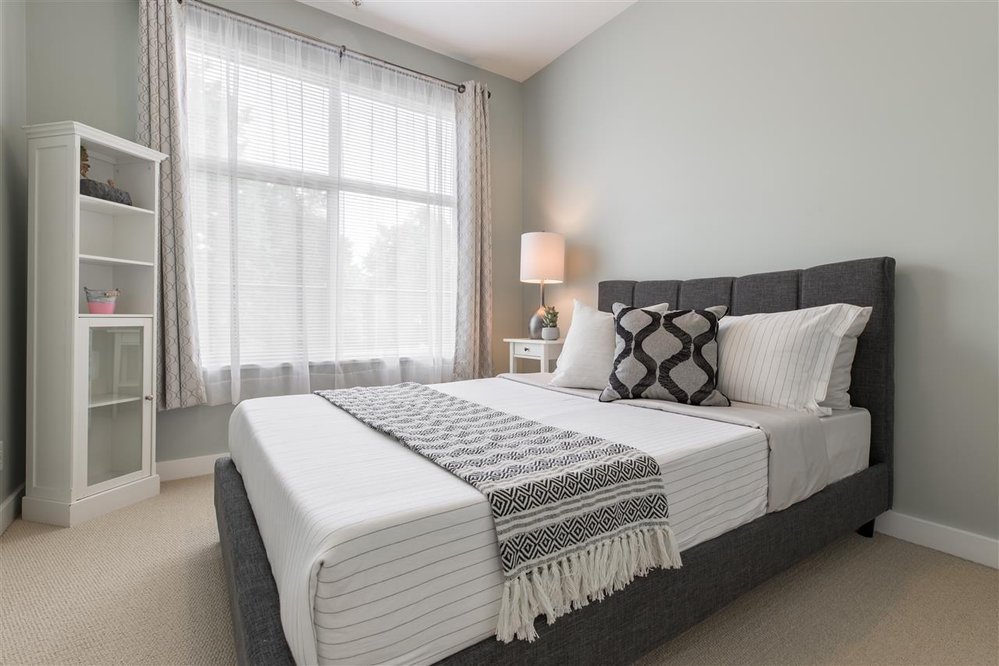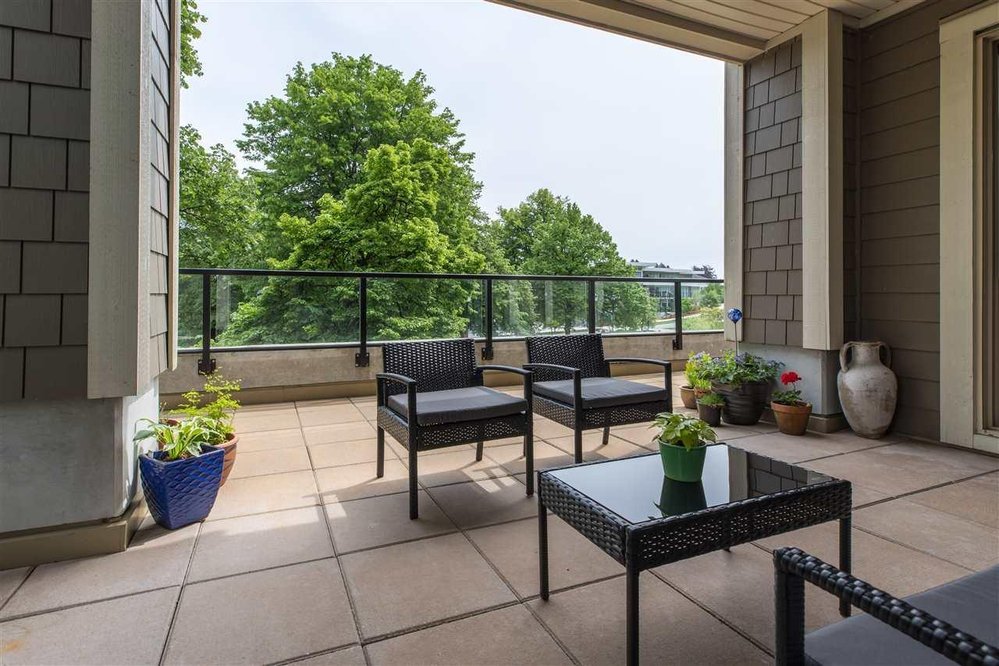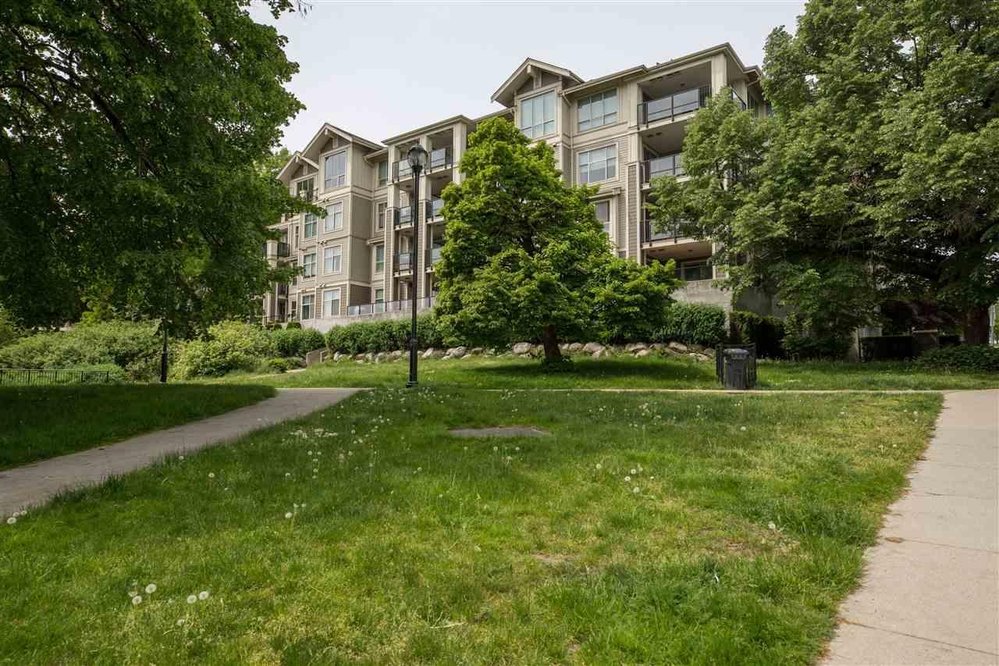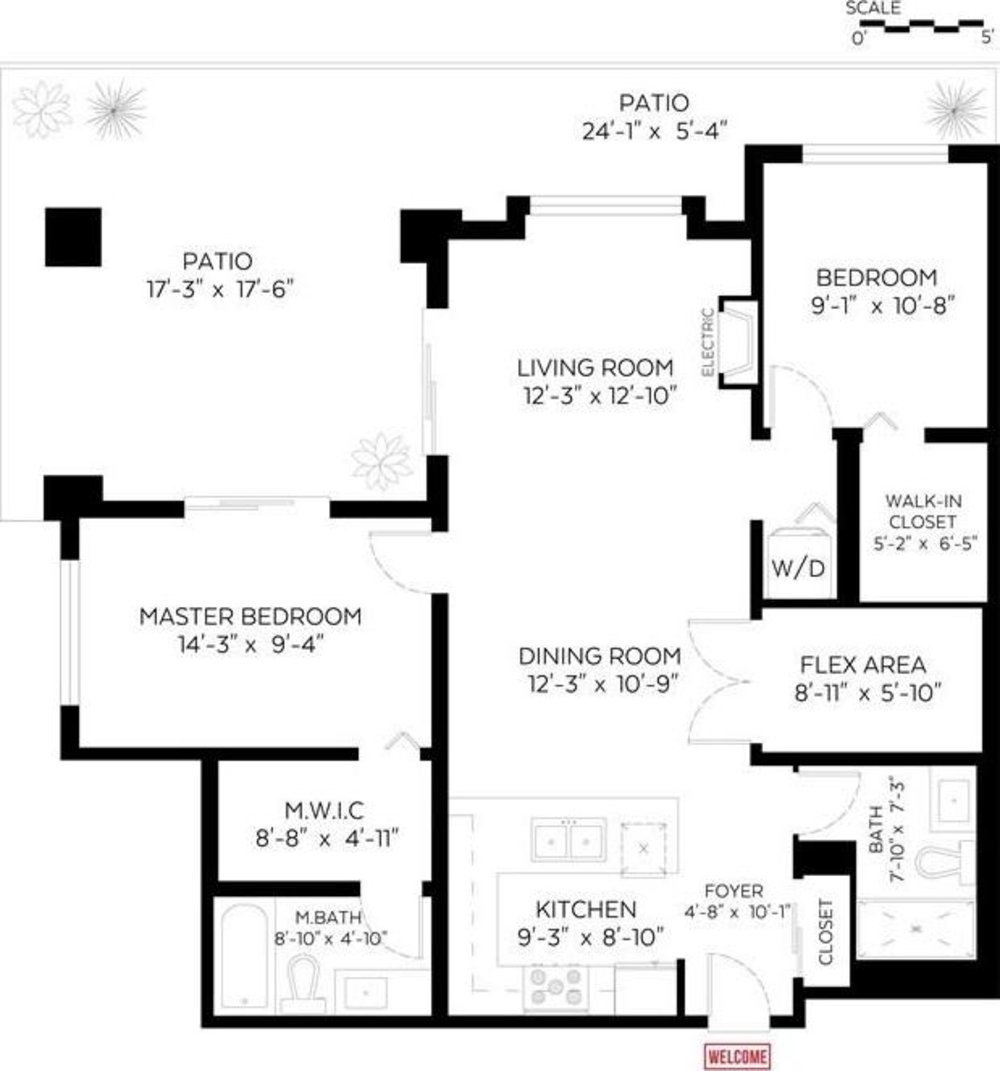Mortgage Calculator
102 240 Francis Way, New Westminster
Description
Welcome to The Grove. This 2bd+den 2bth corner suite has it all!Enjoy your 400sqft balcony thats is elevated overlooking the park or proudly show off your bright 1,041sqft home to friends & family.Some features include:granite counters,ss appliances,and lots of storage.Open concept kitchen/living/dining area.Bdrms are located on opposite sides of the home offering privacy and 2 W/I closets.There is also a den that is perfect for a home office.The home has been well cared for and leaves very little to do but move in.Beyond the home lies an incredible community.Just steps from the clubhouse that features a gym, lounge, and media room.The home is also minutes from amenities:Queens Park,shopping,restaurants,and transit.Don’t miss your chance to own this beautiful home!
Taxes (2018): $2,268.14

