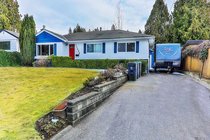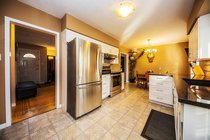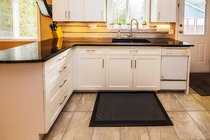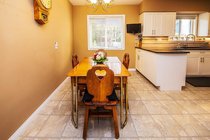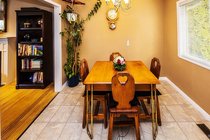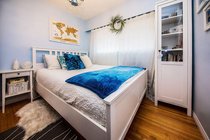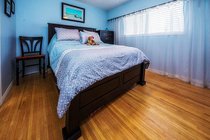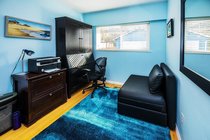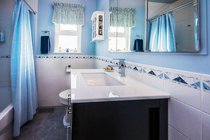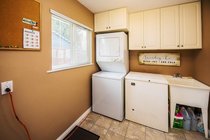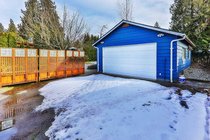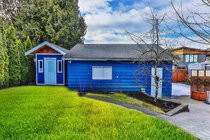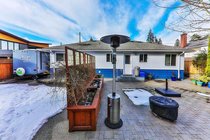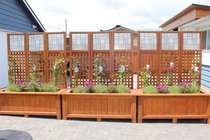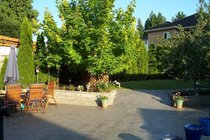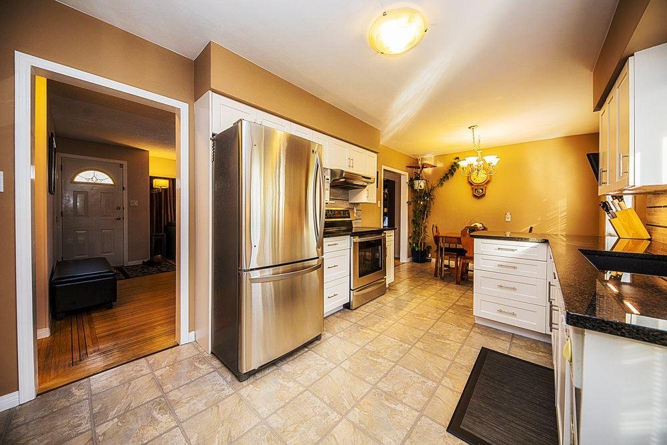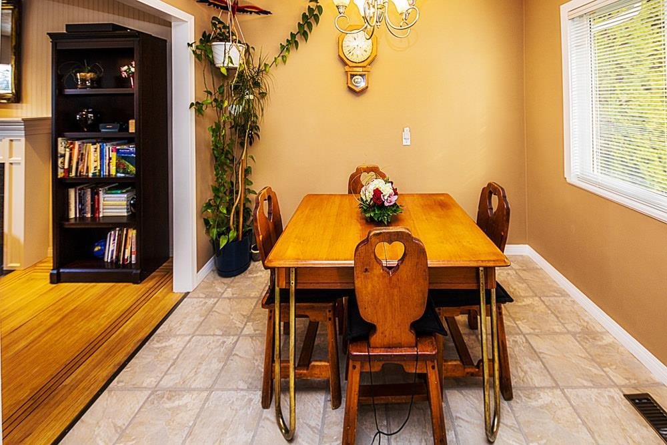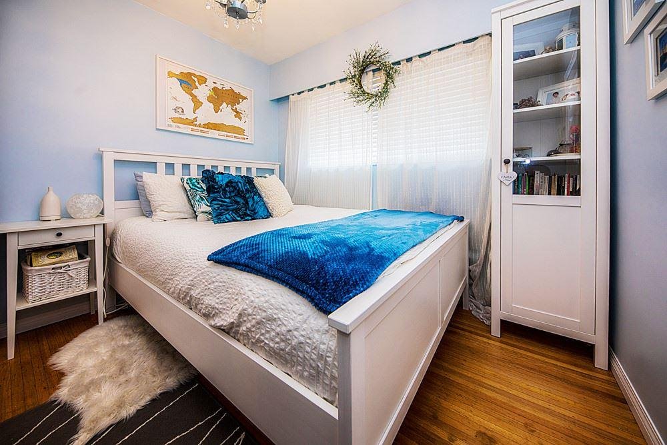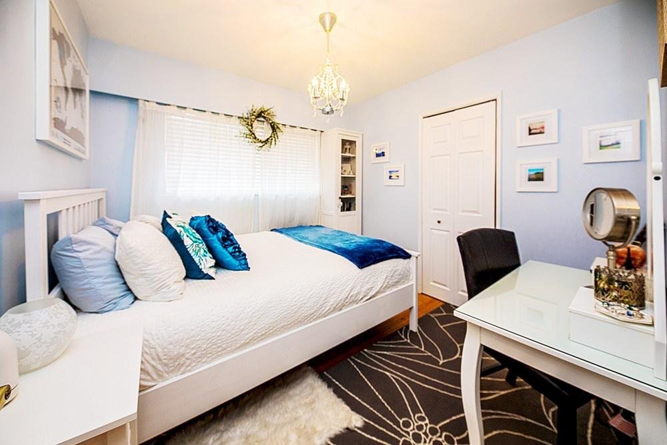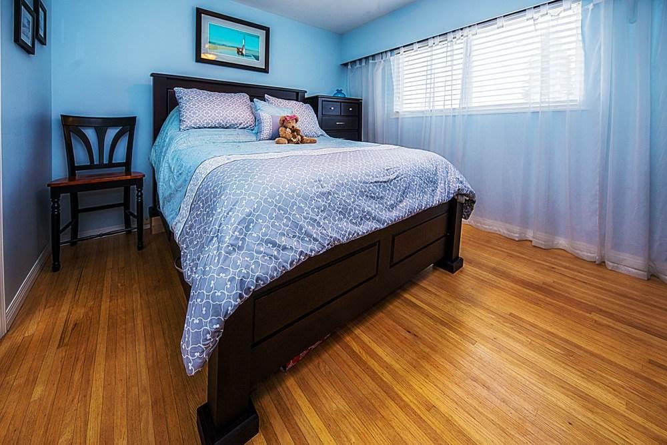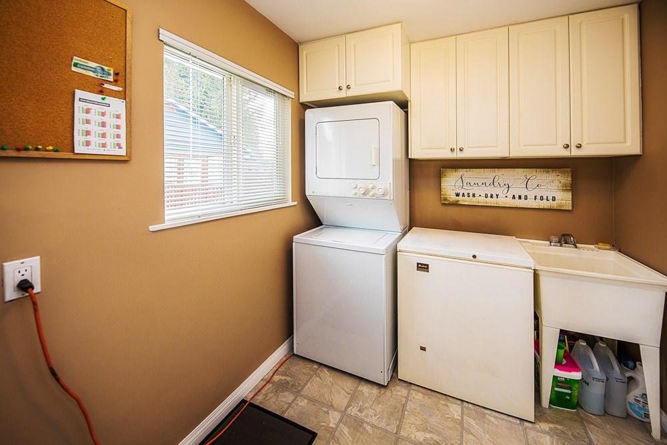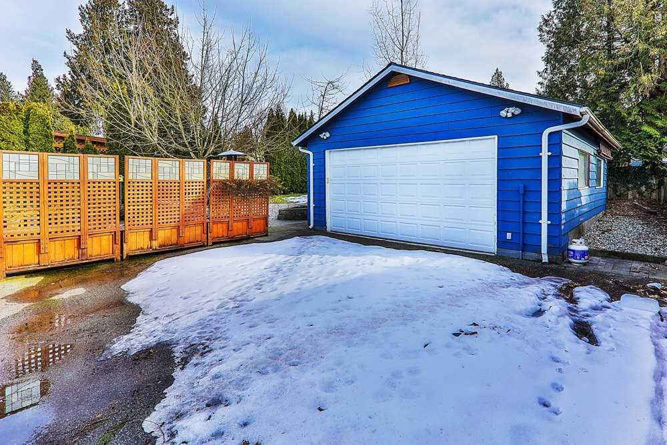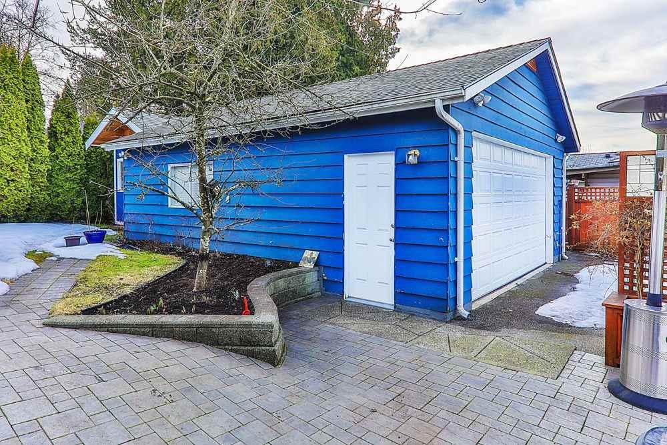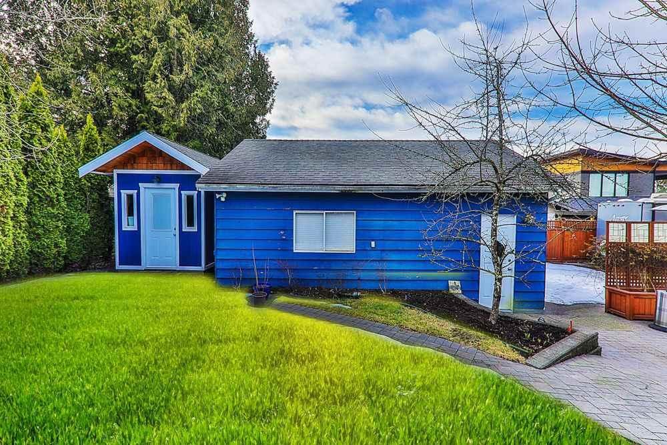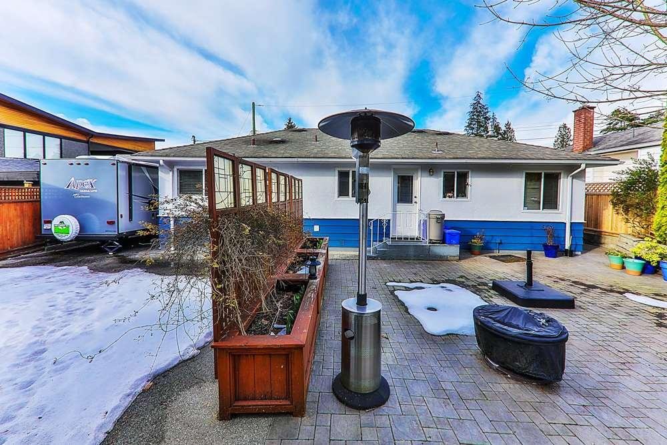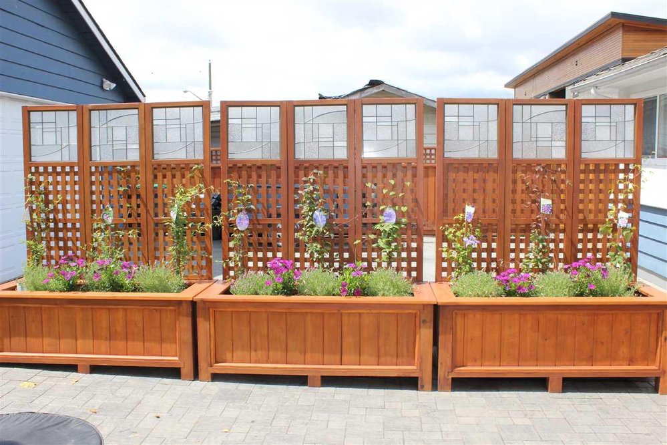Mortgage Calculator
11490 97 Avenue, Surrey
Bright, fresh family home with tons of updates - Kitchen with granite counters, thermofoil cabinets & S.S. appliances, a newer bathroom, fresh paint, vinyl windows & upgraded electrical. Living room has a cozy gas fireplace, enjoy mountain & city views. Easy to add a 2nd bathroom in the spacious laundry room. BONUS - Detached double garage/shop (24'9" x 21'3") with 220 power. Tons of parking for your RV & Guests. South facing, sun drenched yard is fenced & landscaped with paving stones, 600sqft patio, hedges, fruit trees & planters making this yard ultra private. Location can't be beat - walk to Royal Heights Elementary, RH Park & L.A. Matheson Secondary. Close to transit, shopping, recreation & easy access to Bridges.
Taxes (2017): $3,066.60
Amenities
Features
| Dwelling Type | |
|---|---|
| Home Style | |
| Year Built | |
| Fin. Floor Area | 0 sqft |
| Finished Levels | |
| Bedrooms | |
| Bathrooms | |
| Taxes | $ N/A / |
| Outdoor Area | |
| Water Supply | |
| Maint. Fees | $N/A |
| Heating | |
|---|---|
| Construction | |
| Foundation | |
| Parking | |
| Parking Total/Covered | / |
| Exterior Finish | |
| Title to Land |
Rooms
| Floor | Type | Dimensions |
|---|
Bathrooms
| Floor | Ensuite | Pieces |
|---|
