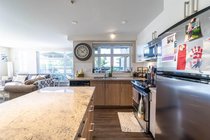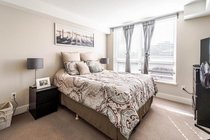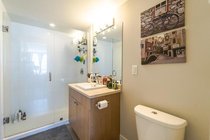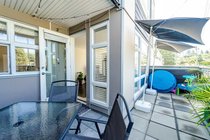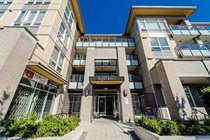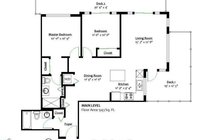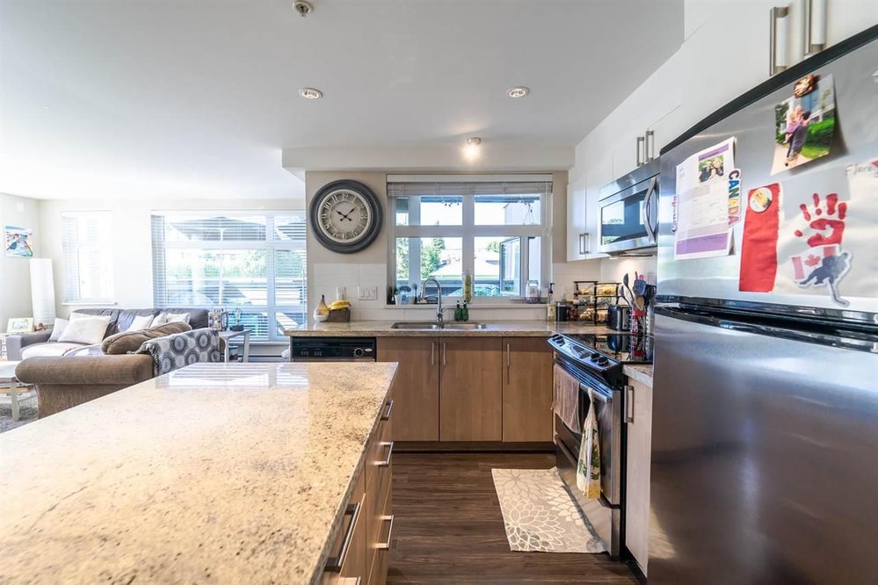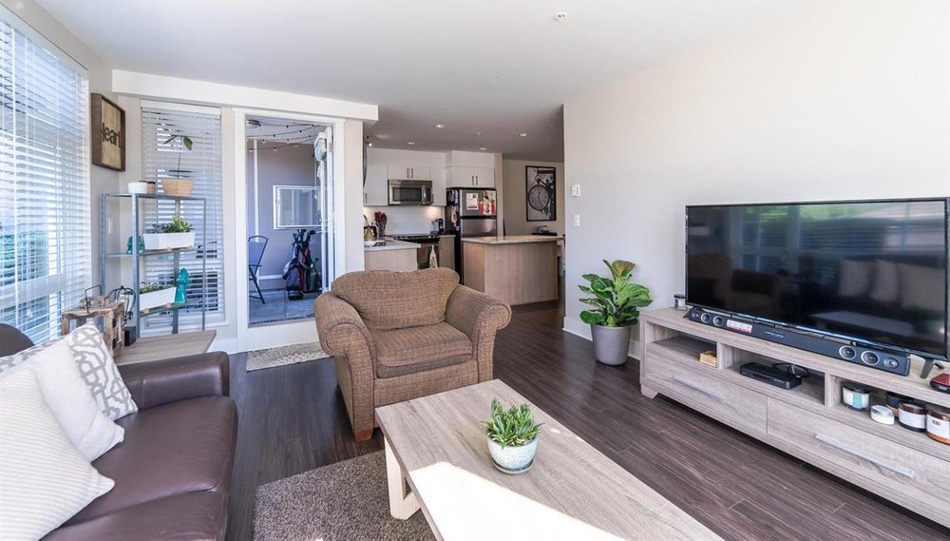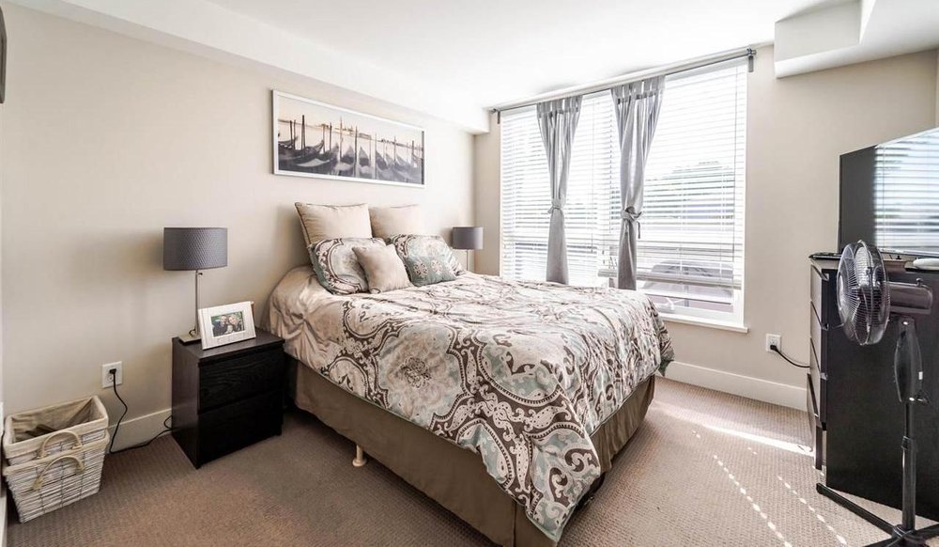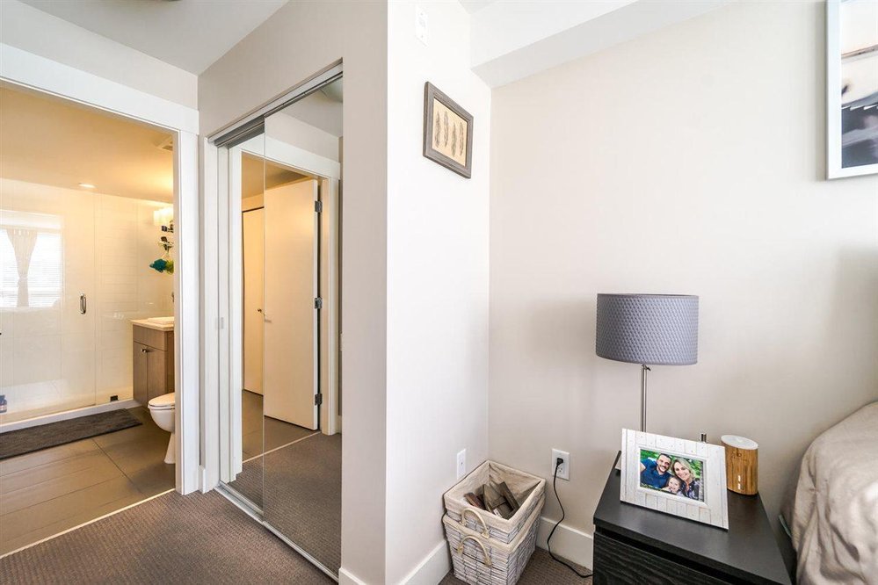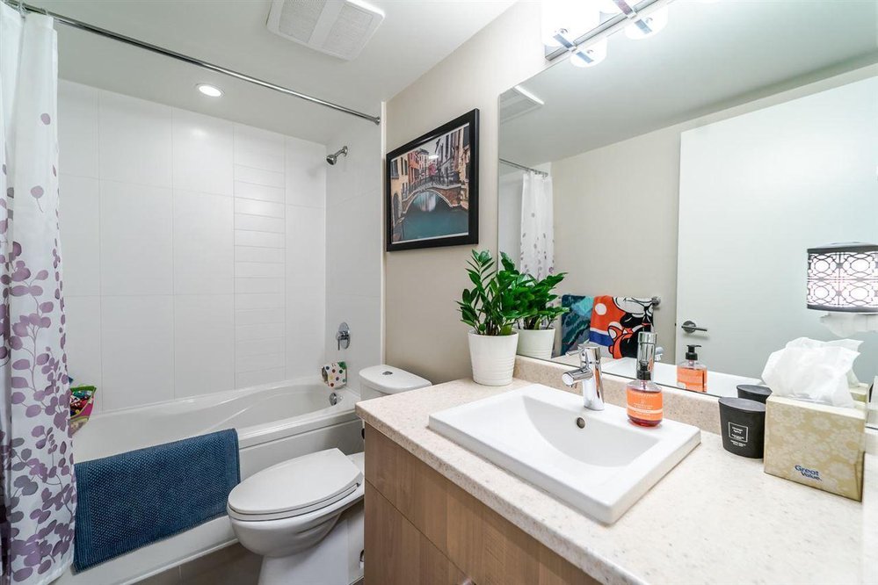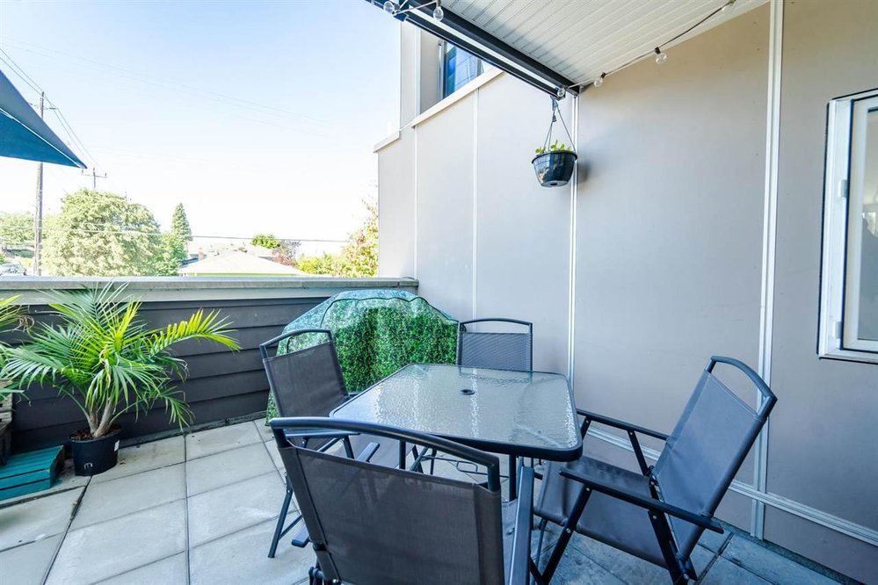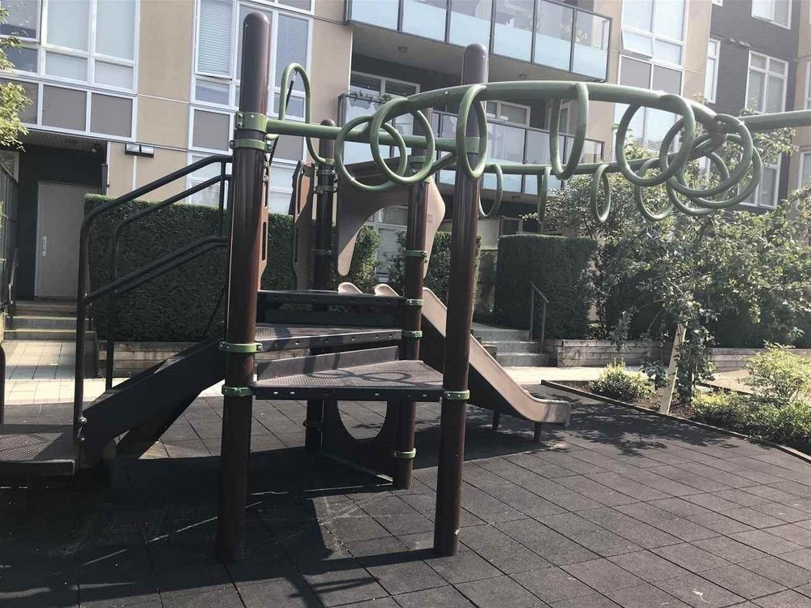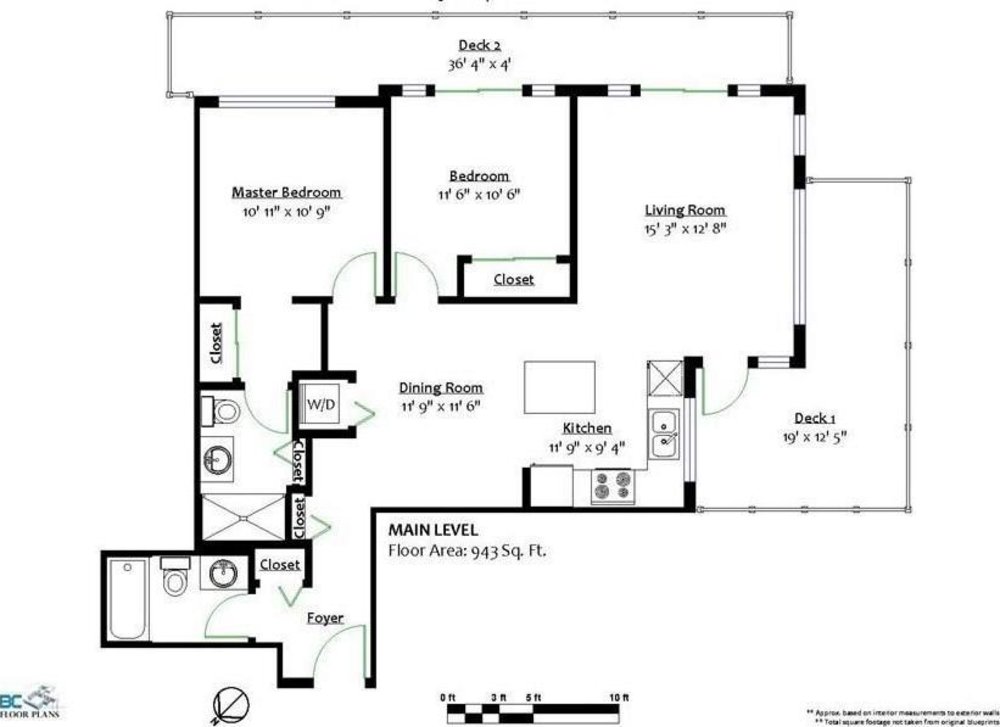Mortgage Calculator
216 85 Eighth Avenue, New Westminster
Description
Welcome to sought after 'Eight West' in GlenBrooke North! This 6 yr new corner unit hoe features 943 SF of bright & open living space with 2 full size BR's and bathrooms, beautiful laminate flooring leading out to TWO generous sized balconies (which gives you an additional 320 SF of outdoor space) The chef's kitchen features 2 tone cabinetry, tiling, large island, stainless steel appliances, & beautiful granite counters. Bring your green thumbs, bldg has a community garden. BONUS: 2 underground parking & a storage locker all included. Located in the Herbert Spencer Elementary Catchment, across the street from Terry Hughes Park and just steps to Queens Park, Canada games pool, Safeway, Starbucks, pharmacy and transit only 1 block away. Excellent value, priced over $100K below assessment!
Taxes (2018): $2,316.81

