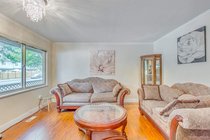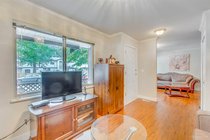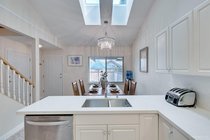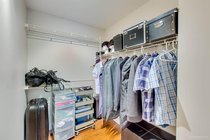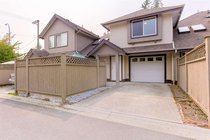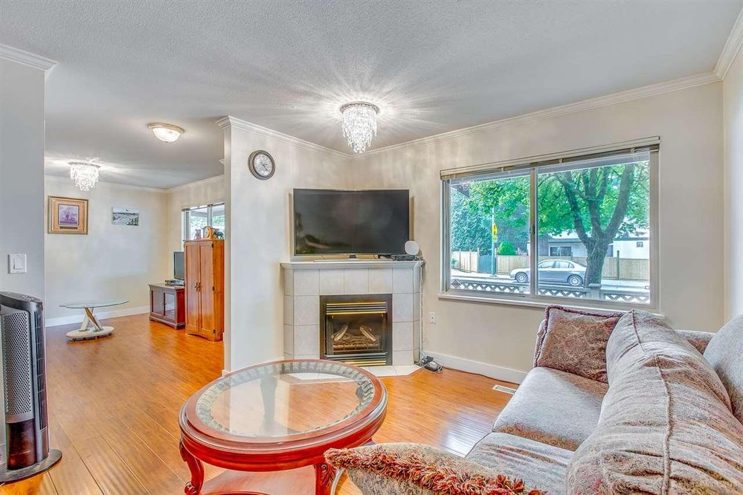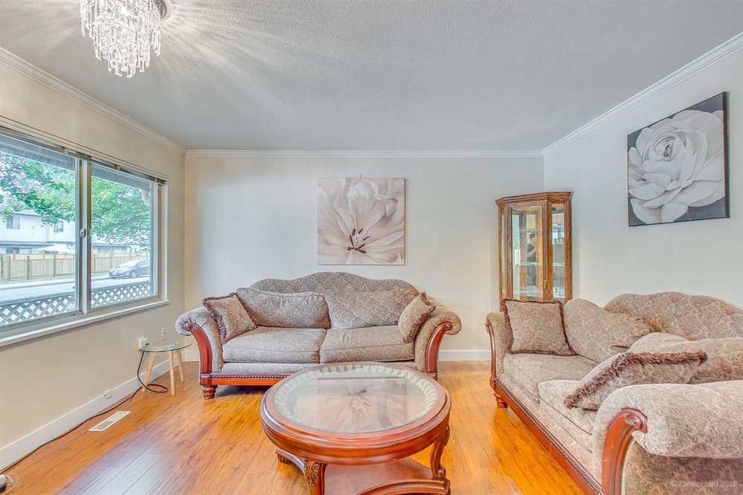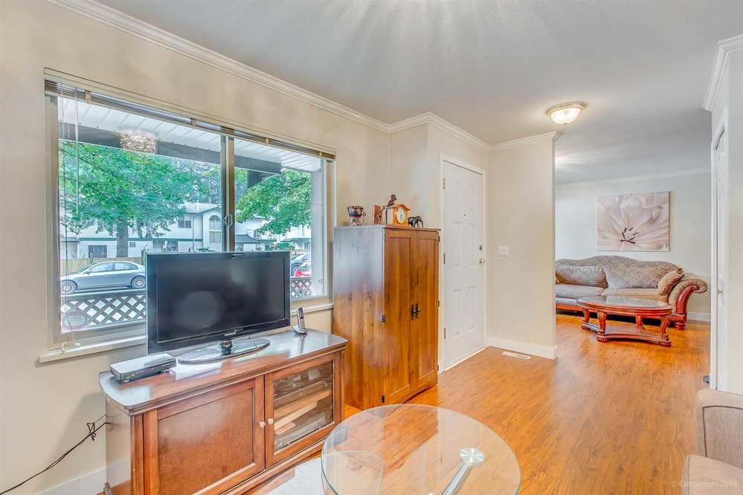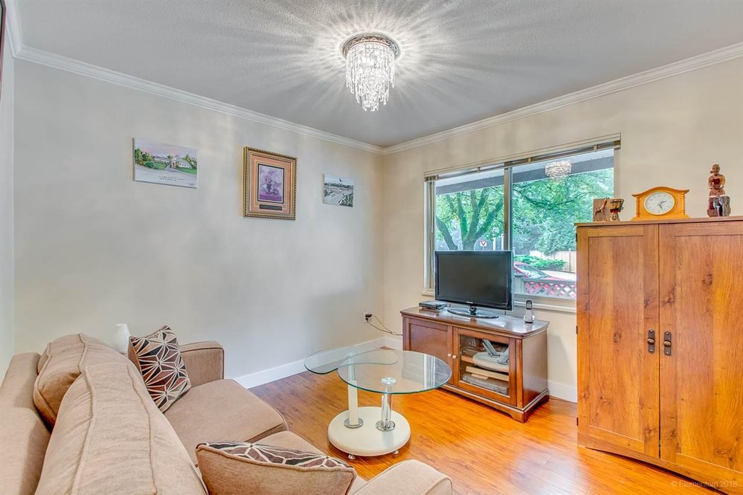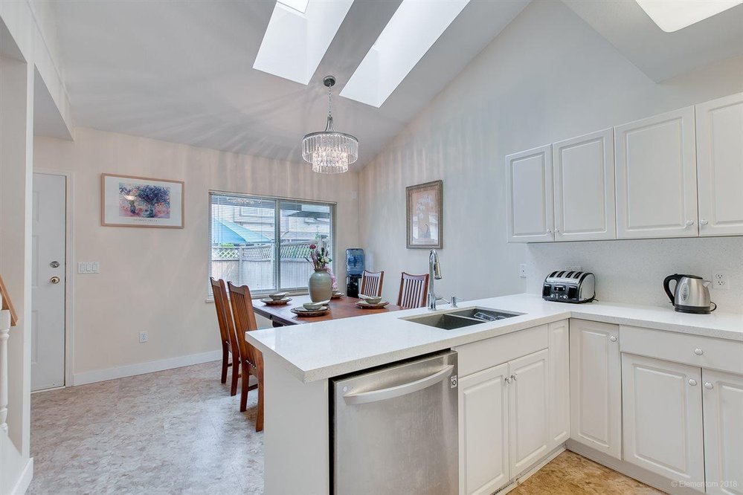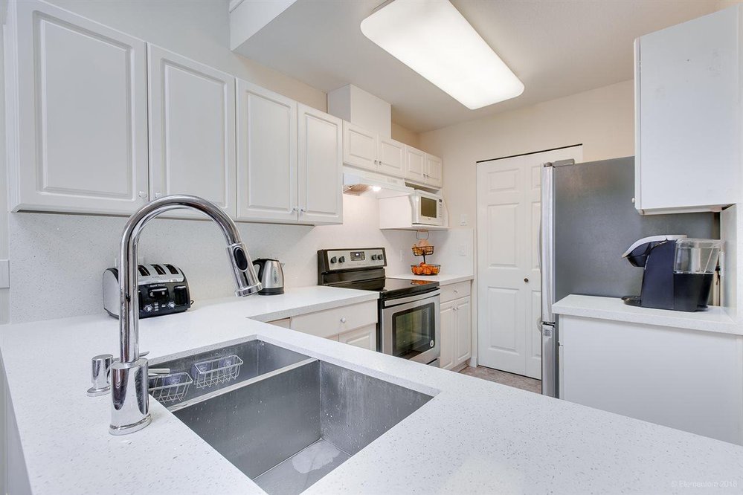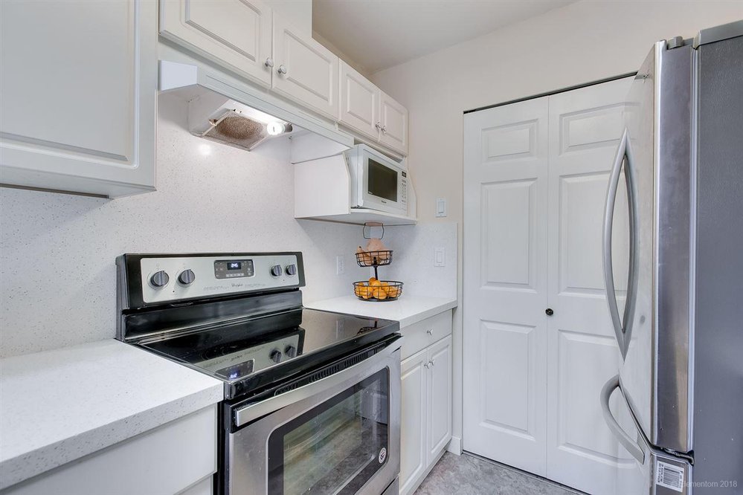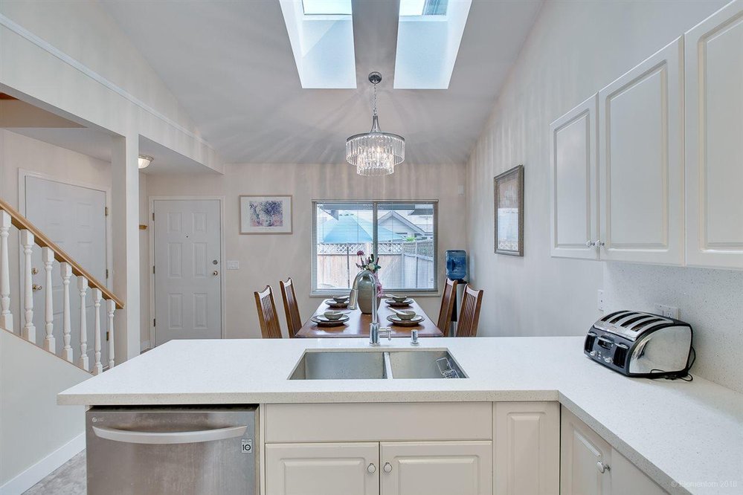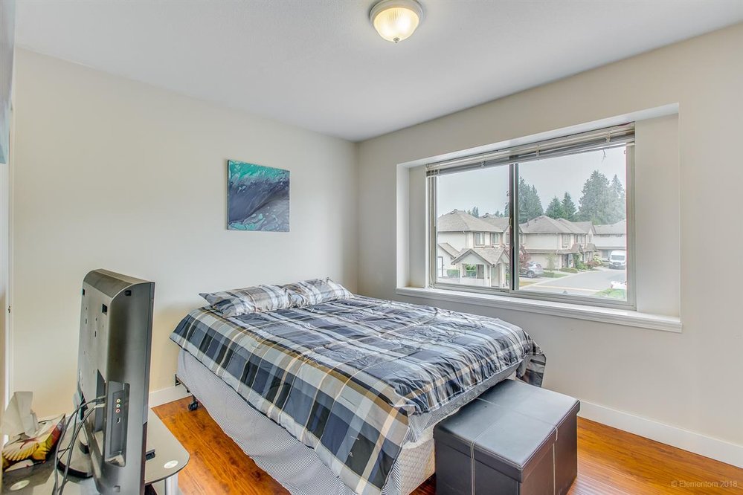Mortgage Calculator
36 - 11860 210 Street, Maple Ridge
Description
Wow! Pride of ownership shows! Spacious open floor plan w/ vaulted ceiling & skylights, modern colour scheme, crown moldings & thick baseboards. 1 yr old high end vinyl plank floors & laminate thru out! Main floor featuring updated kitchen w/ granite counters, under mount sink, granite back-splash & all newer stainless appliances. Large eating area w/ plenty of natural light, separate dining rm, living rm w/ gas fire place and 2 pc bath complete the main level. Upper floor features over-sized master w/ big walk in closet & 3 pc ensuite, ample sized second & third bedrooms, full bath & laundry. Private rear patio, 2 car parking w/ single garage. WESTSIDE family location walk to Laityview Elem & Westview High. Close to shopping, recreation, parks & transit.
Taxes (2018): $3,097.00


