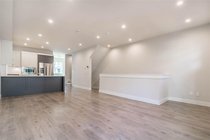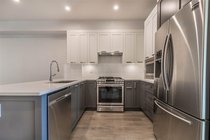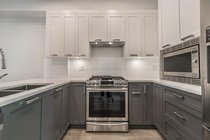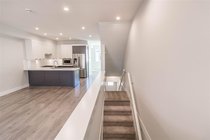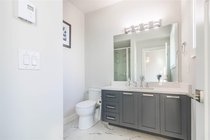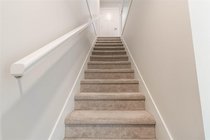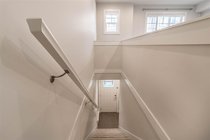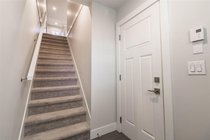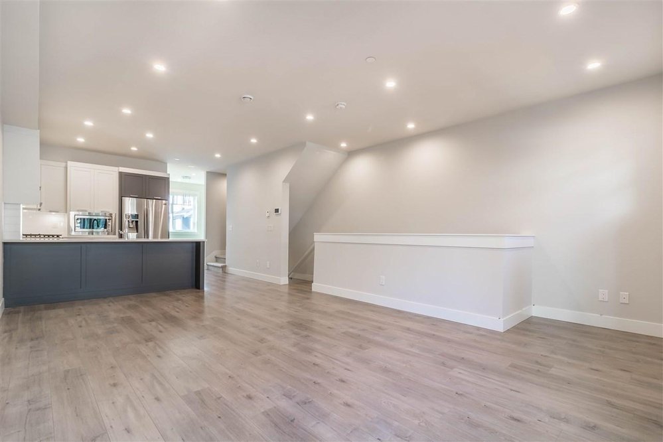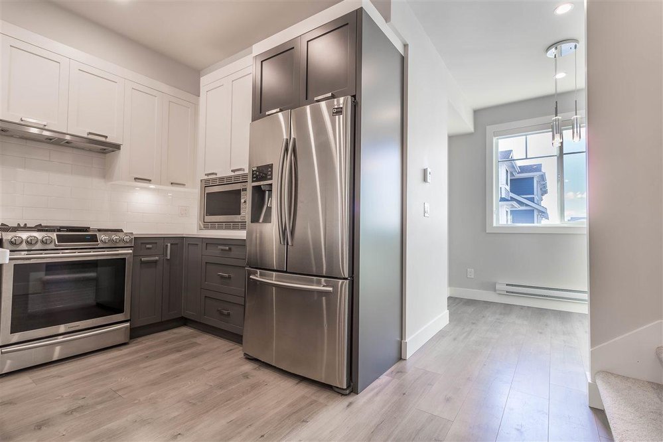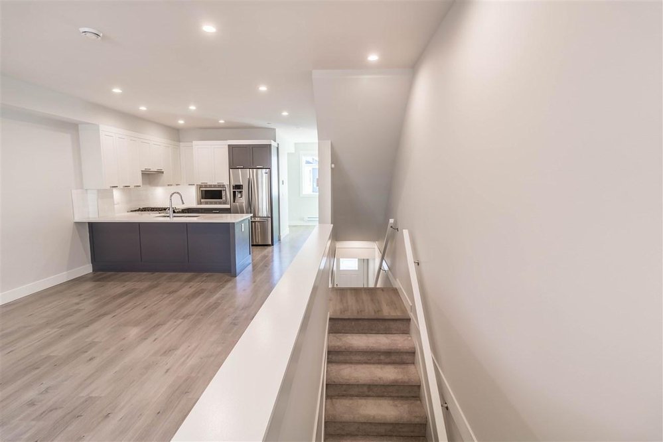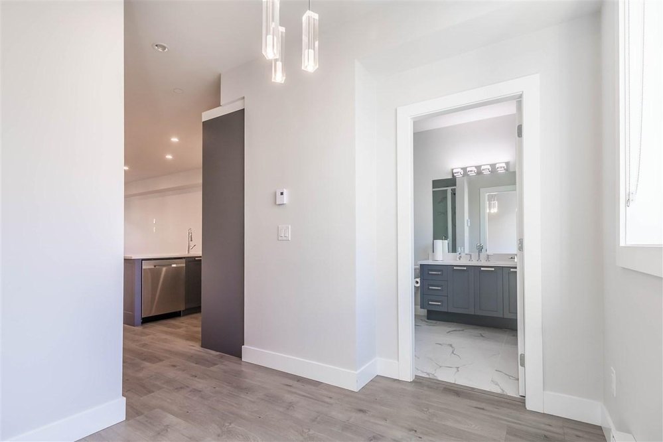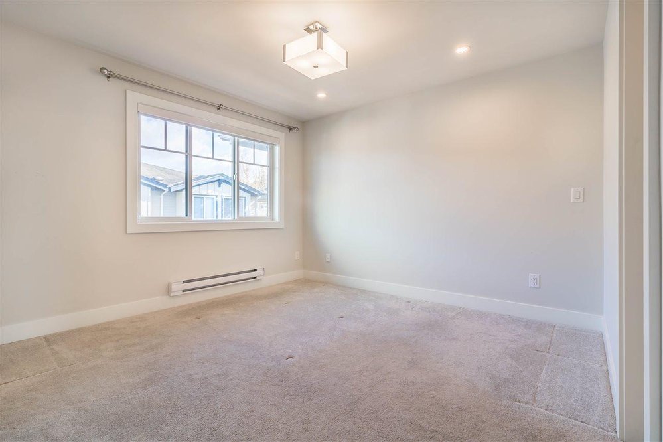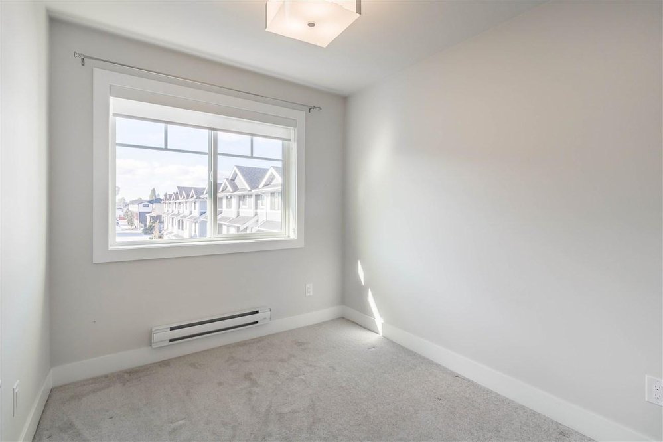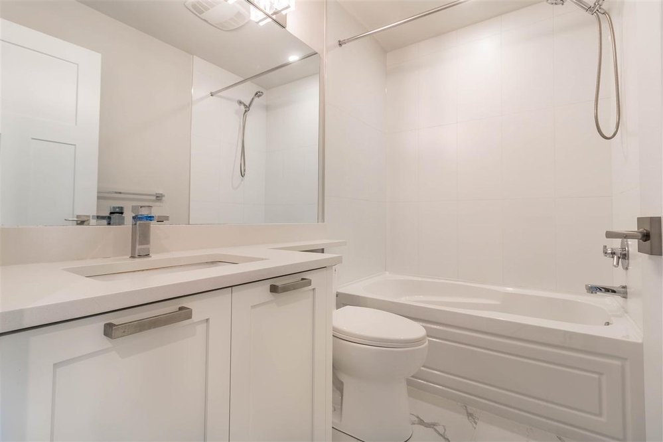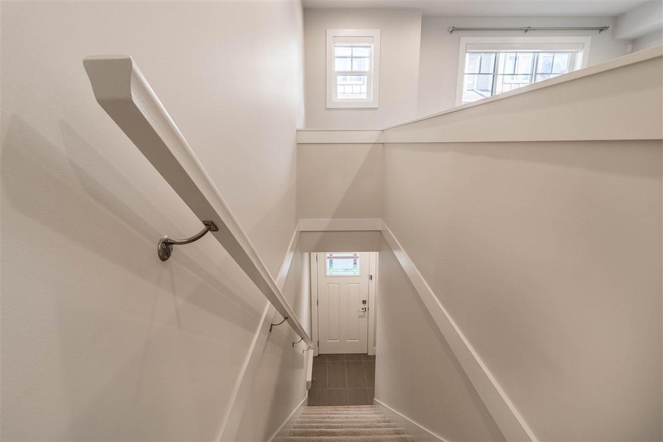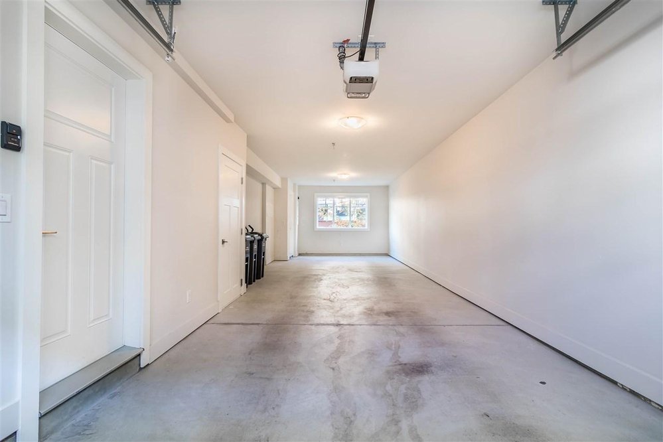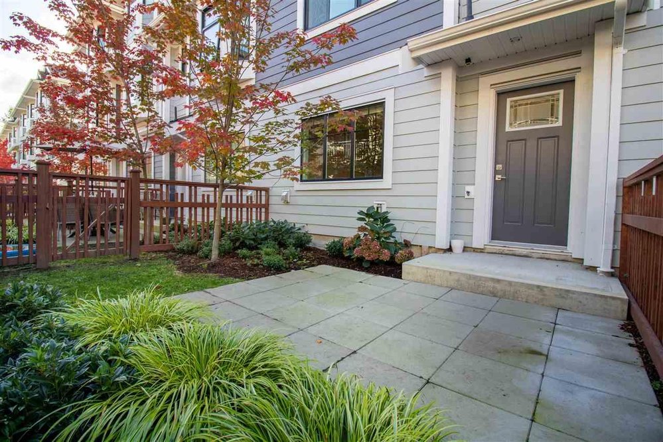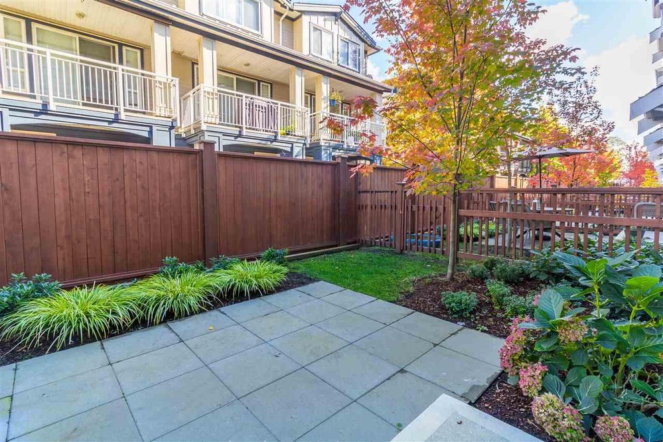Mortgage Calculator
20 189 Wood Street, New Westminster
Beautiful River Mews 3 bedroom plus Den Townhouse. Unit features an open concept on the main floor with 9" ceilings, beautiful laminated hardwood style flooring in kitchen, dining and living areas. Top floor consists 3 bedrooms, including a master bedroom with a full ensuite. Big backyard, great for BBQ's. Great location in New West with easy access to Burnaby, Delta, Richmond and Vancouver. A Quick drive to Queensborough Landing for shopping and only 10 minutes to 22nd Street SkyTrain Station with convenient connection to downtown Vancouver. Walking distance to Community Centre, which offers fitness classes, gym and child care programs. All sizes and ages are approx. only. The Buyer should not rely upon the listing information without the Buyer independently verifying the info
Taxes (2020): $3,443.45
Amenities
Features
Site Influences
| MLS® # | R2528202 |
|---|---|
| Property Type | Residential Attached |
| Dwelling Type | Townhouse |
| Home Style | 3 Storey |
| Year Built | 2019 |
| Fin. Floor Area | 1449 sqft |
| Finished Levels | 3 |
| Bedrooms | 3 |
| Bathrooms | 3 |
| Taxes | $ 3443 / 2020 |
| Outdoor Area | Patio(s) |
| Water Supply | City/Municipal |
| Maint. Fees | $224 |
| Heating | Baseboard, Electric |
|---|---|
| Construction | Frame - Wood |
| Foundation | Concrete Perimeter |
| Basement | None |
| Roof | Asphalt |
| Floor Finish | Laminate, Mixed, Tile |
| Fireplace | 0 , None |
| Parking | Grge/Double Tandem |
| Parking Total/Covered | 2 / 2 |
| Parking Access | Front |
| Exterior Finish | Fibre Cement Board,Mixed |
| Title to Land | Freehold Strata |
Rooms
| Floor | Type | Dimensions |
|---|---|---|
| Main | Living Room | 13' x 21' |
| Main | Kitchen | 8'6 x 9' |
| Main | Den | 7'7 x 7'8 |
| Above | Master Bedroom | 10'8 x 11'6 |
| Above | Bedroom | 7'8 x 9' |
| Above | Bedroom | 8' x 11'6 |
Bathrooms
| Floor | Ensuite | Pieces |
|---|---|---|
| Main | N | 3 |
| Above | Y | 3 |
| Above | N | 4 |


