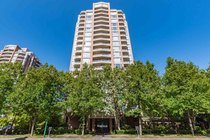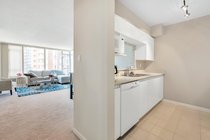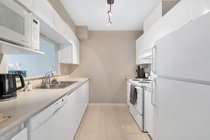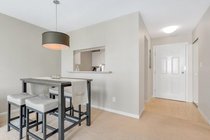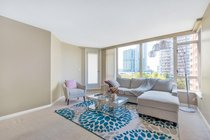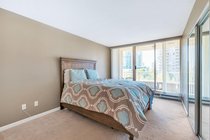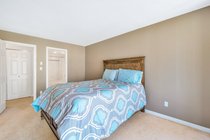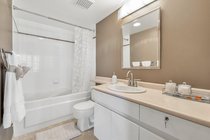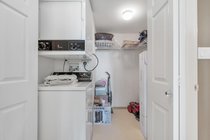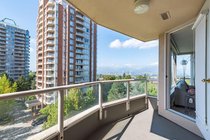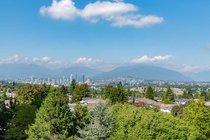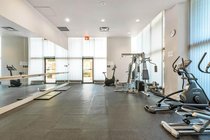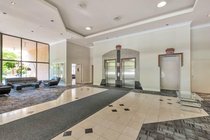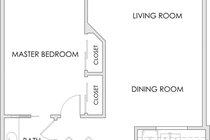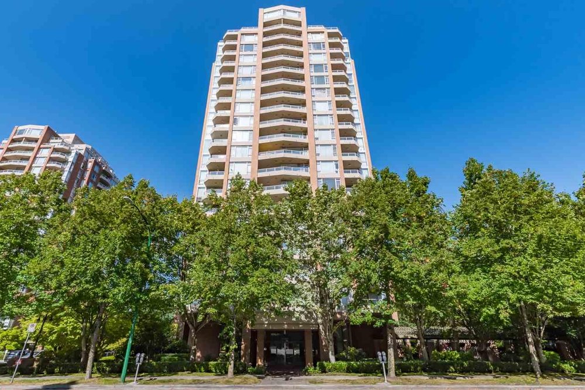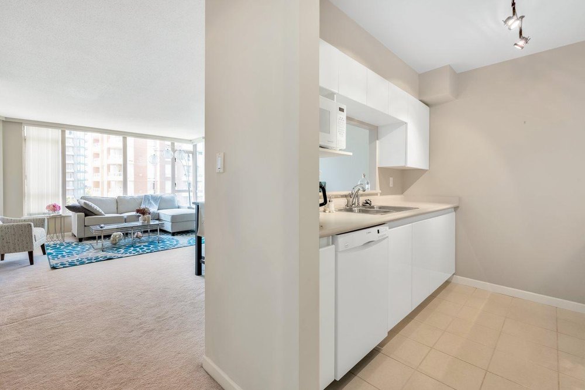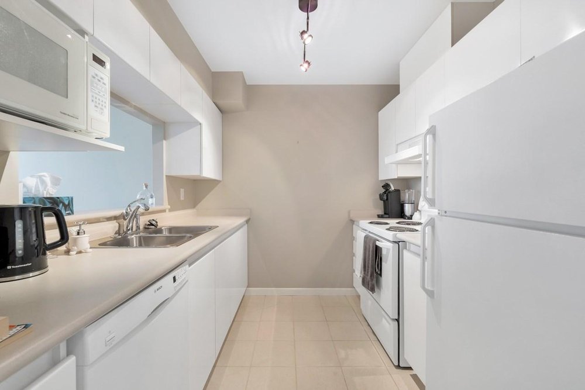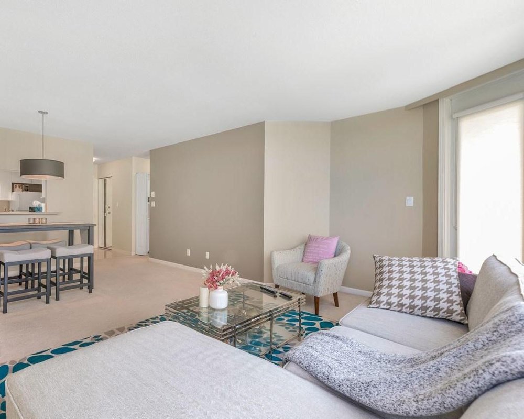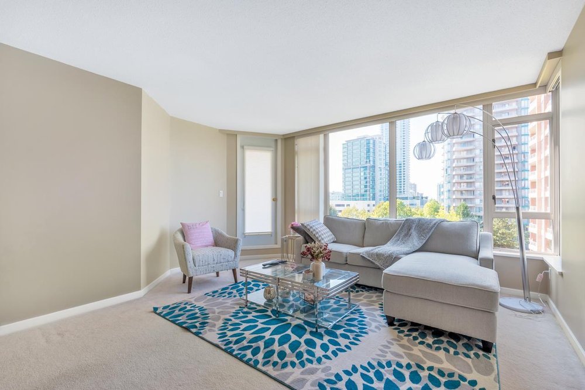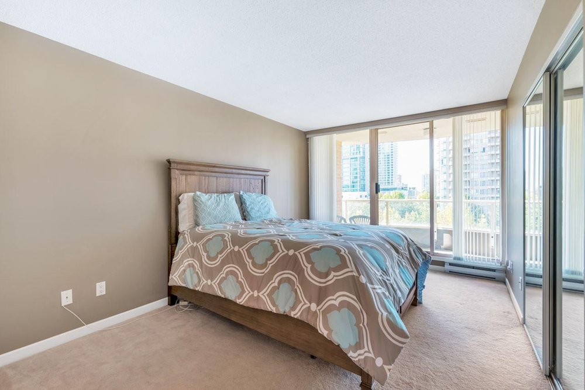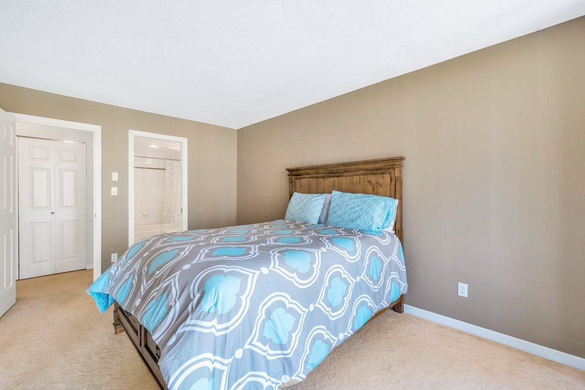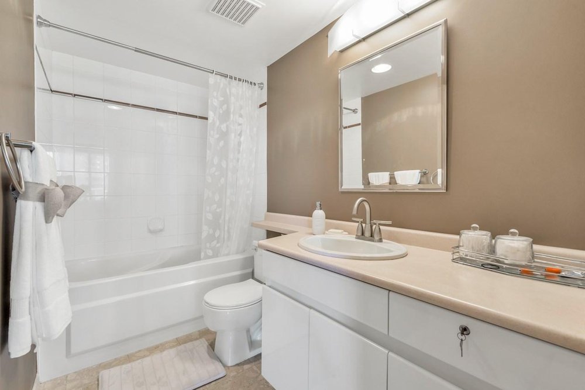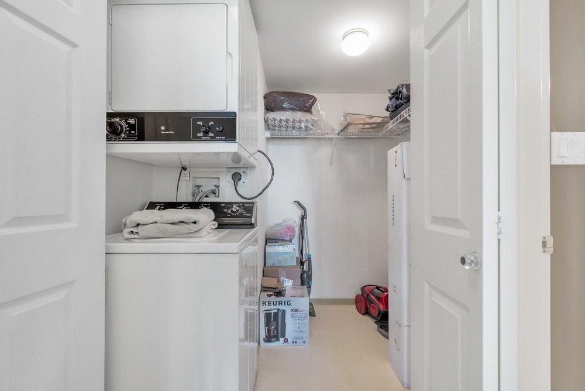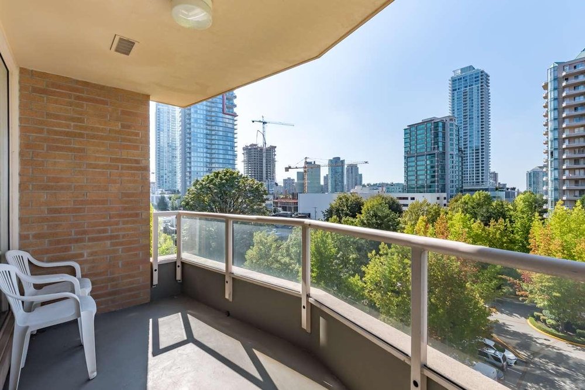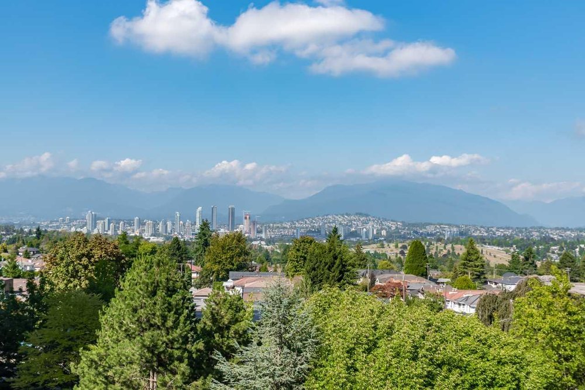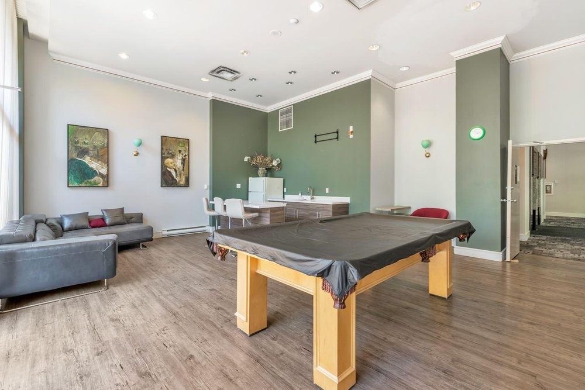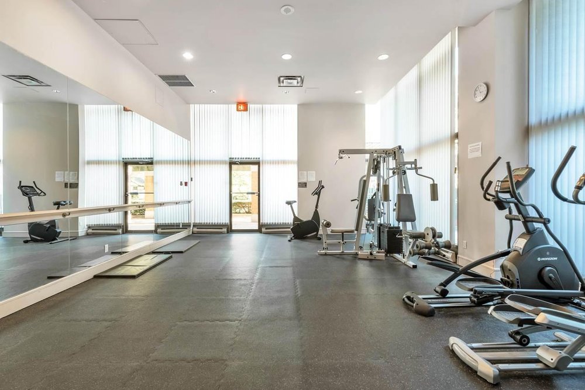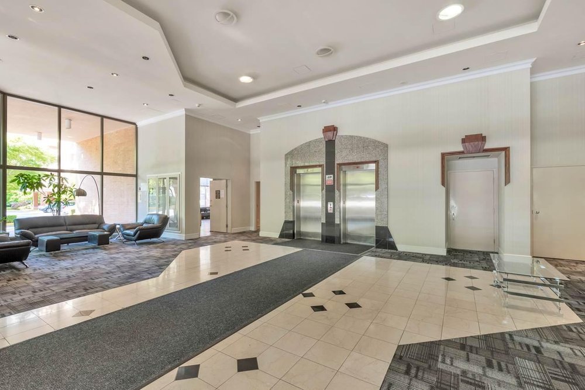Mortgage Calculator
For new mortgages, if the downpayment or equity is less then 20% of the purchase price, the amortization cannot exceed 25 years and the maximum purchase price must be less than $1,000,000.
Mortgage rates are estimates of current rates. No fees are included.
605 4689 Hazel Street, Burnaby
MLS®: R2402094
700
Sq.Ft.
1
Baths
1
Beds
1994
Built
Location! Location! Location! Only steps from Metrotown, shopping, restaurants and more! This unit has beautifully kept with absolutely nothing to do but move in. Very large and bright 1 bedroom condo featuring a large balcony, spacious living space and a master bedroom with en-suite access. Excellent walk score of 94! Only one block to Metrotown, Superstore, Crystal Mall, very close to T&T, restaurants & Bonsor Recreation Centre.Very low strata fees, 1 storage locker, 1 parking. Easy to show. All sizes and ages are approx. only. The Buyer should not rely upon the listing information without the Buyer independently verifying the information.
Taxes (2019): $2,092.83
Amenities
Club House
Elevator
Exercise Centre
In Suite Laundry
Recreation Center
Features
ClthWsh
Dryr
Frdg
Stve
DW
Site Influences
Central Location
Recreation Nearby
Shopping Nearby
Show/Hide Technical Info
Show/Hide Technical Info
| MLS® # | R2402094 |
|---|---|
| Property Type | Residential Attached |
| Dwelling Type | Apartment Unit |
| Home Style | Inside Unit |
| Year Built | 1994 |
| Fin. Floor Area | 700 sqft |
| Finished Levels | 1 |
| Bedrooms | 1 |
| Bathrooms | 1 |
| Taxes | $ 2093 / 2019 |
| Outdoor Area | Balcony(s) |
| Water Supply | City/Municipal |
| Maint. Fees | $197 |
| Heating | Baseboard, Electric |
|---|---|
| Construction | Concrete |
| Foundation | Concrete Perimeter |
| Basement | None |
| Roof | Other |
| Floor Finish | Mixed |
| Fireplace | 0 , |
| Parking | Other |
| Parking Total/Covered | 1 / 1 |
| Parking Access | Side |
| Exterior Finish | Brick,Concrete |
| Title to Land | Freehold Strata |
Rooms
| Floor | Type | Dimensions |
|---|---|---|
| Main | Living Room | 14'5 x 11'4 |
| Main | Dining Room | 12'3 x 8'0 |
| Main | Kitchen | 8'8 x 8'0 |
| Main | Master Bedroom | 15'0 x 10'2 |
| Main | Storage | 6'7 x 5'6 |
Bathrooms
| Floor | Ensuite | Pieces |
|---|---|---|
| Main | Y | 4 |
