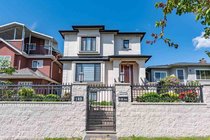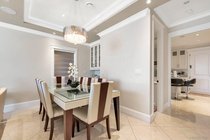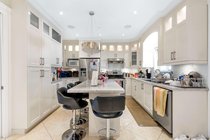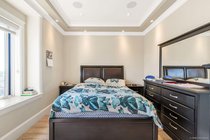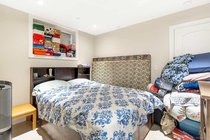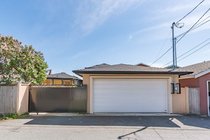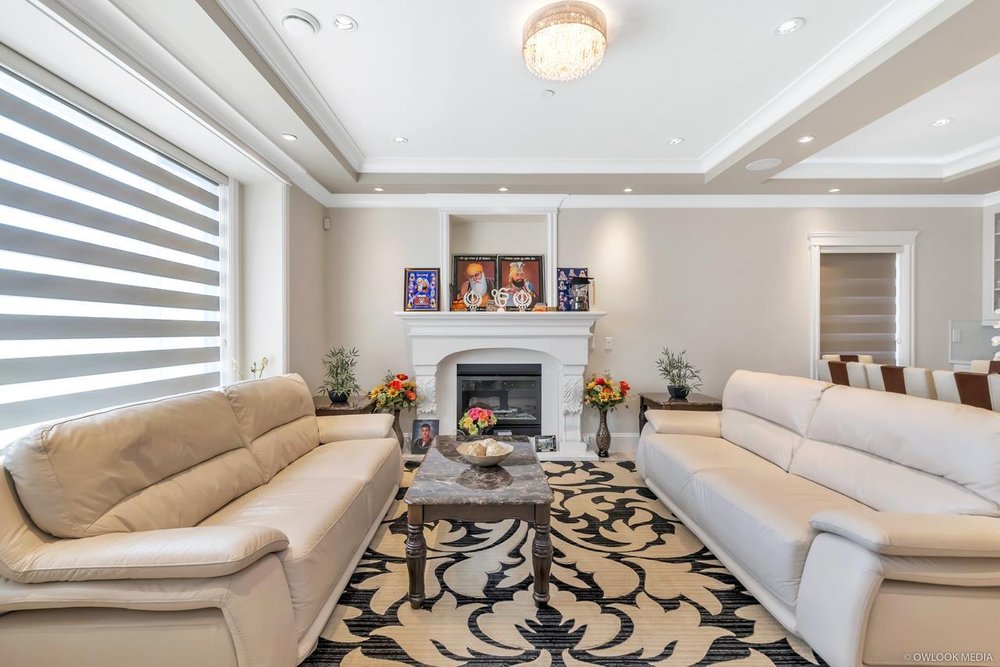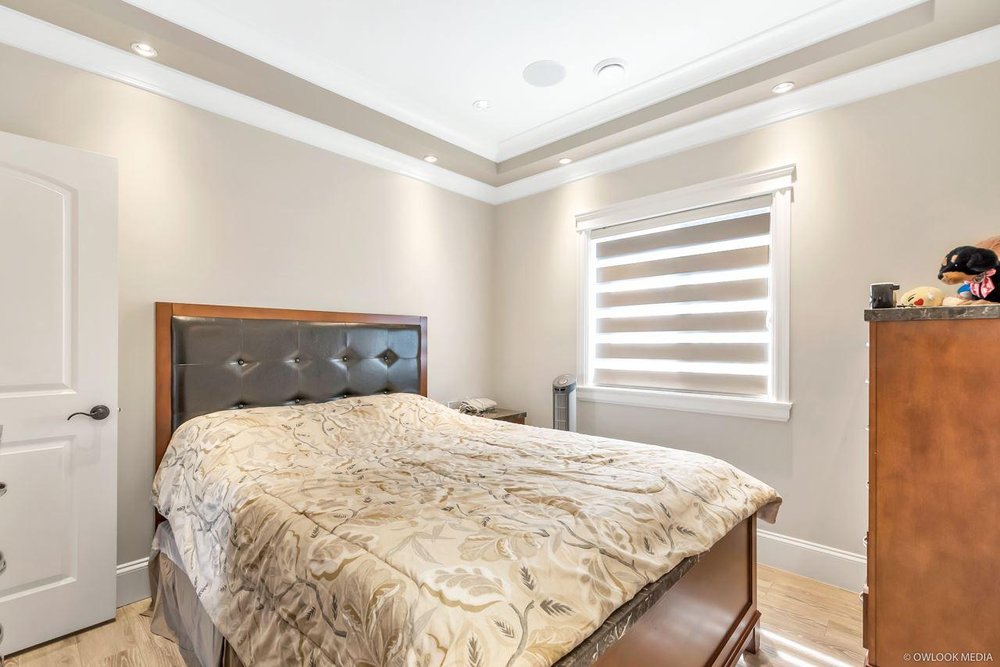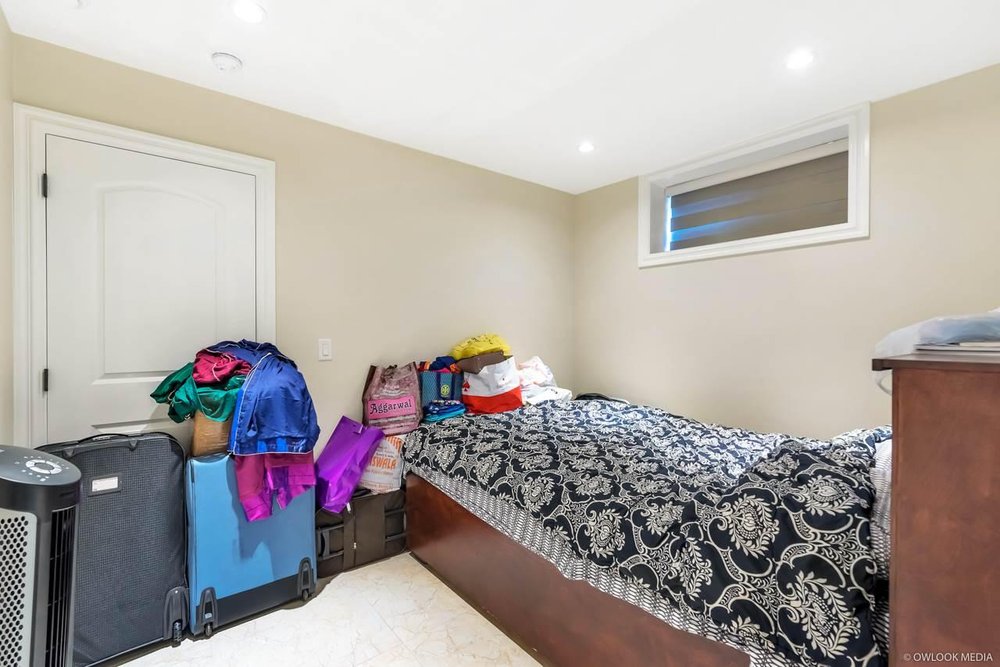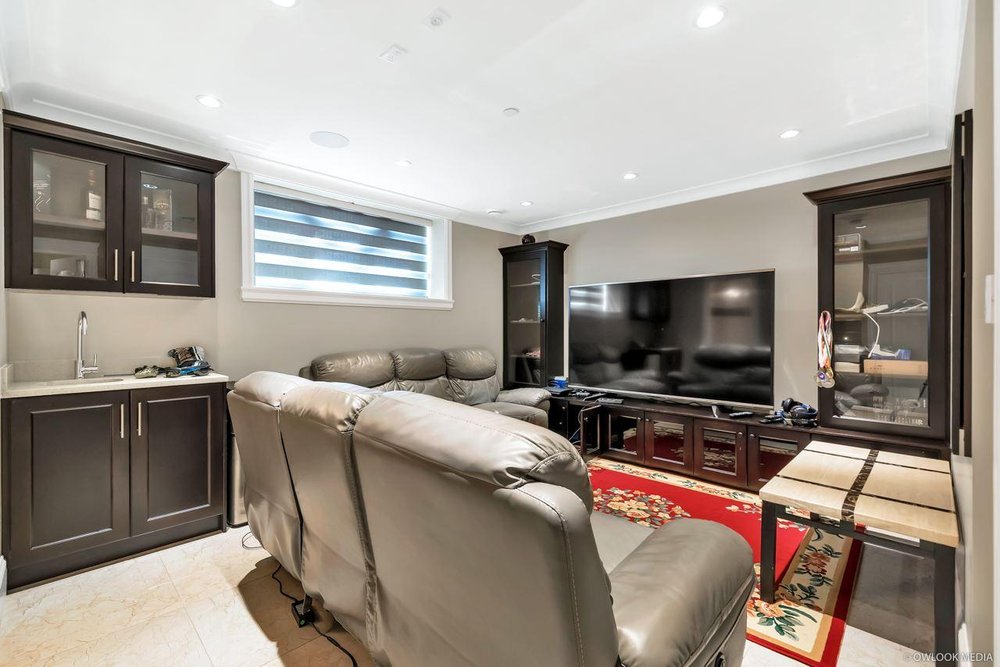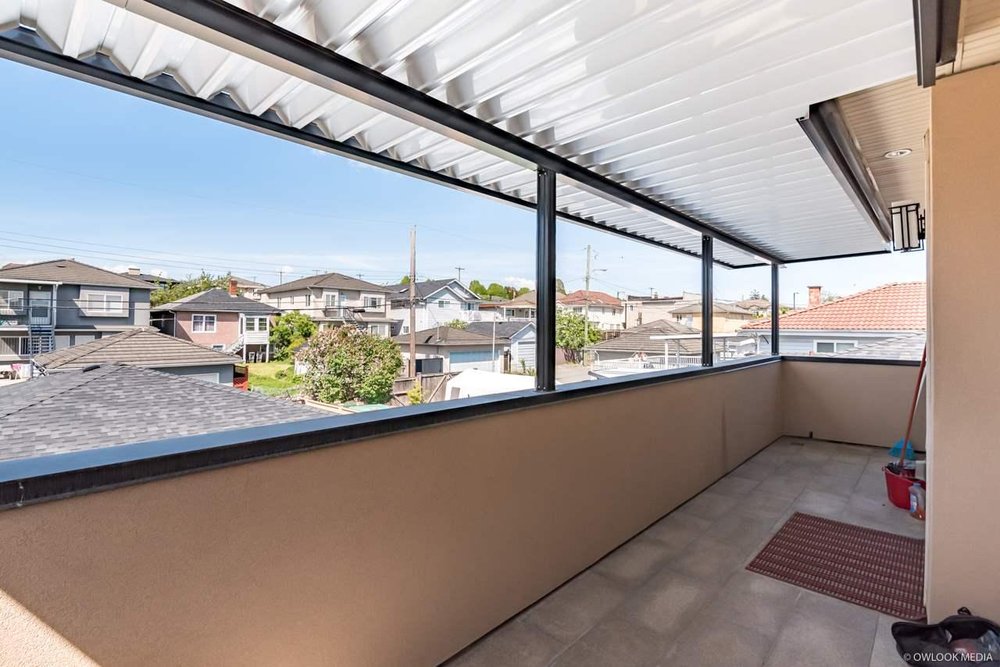Mortgage Calculator
For new mortgages, if the downpayment or equity is less then 20% of the purchase price, the amortization cannot exceed 25 years and the maximum purchase price must be less than $1,000,000.
Mortgage rates are estimates of current rates. No fees are included.
149 E 62nd Avenue, Vancouver
MLS®: R2372008
2712
Sq.Ft.
7
Baths
5
Beds
3,817
Lot SqFt
2021
Built
Description
Deluxe custom built. Builders own. Quality in and out in a very good location. West of Main, a very sought after area. Features 3 bedrooms on main with 3 full baths, living room, den, gourmet kitchen with adjoining family room. Basement has two (one bedroom suites) and a home theatre. Walk to Sexsmith Elementary School, Churchill High School, golf course, bus stop, sky train and shopping. Must see. Call for private viewing.
Taxes (2018): $5,892.00
